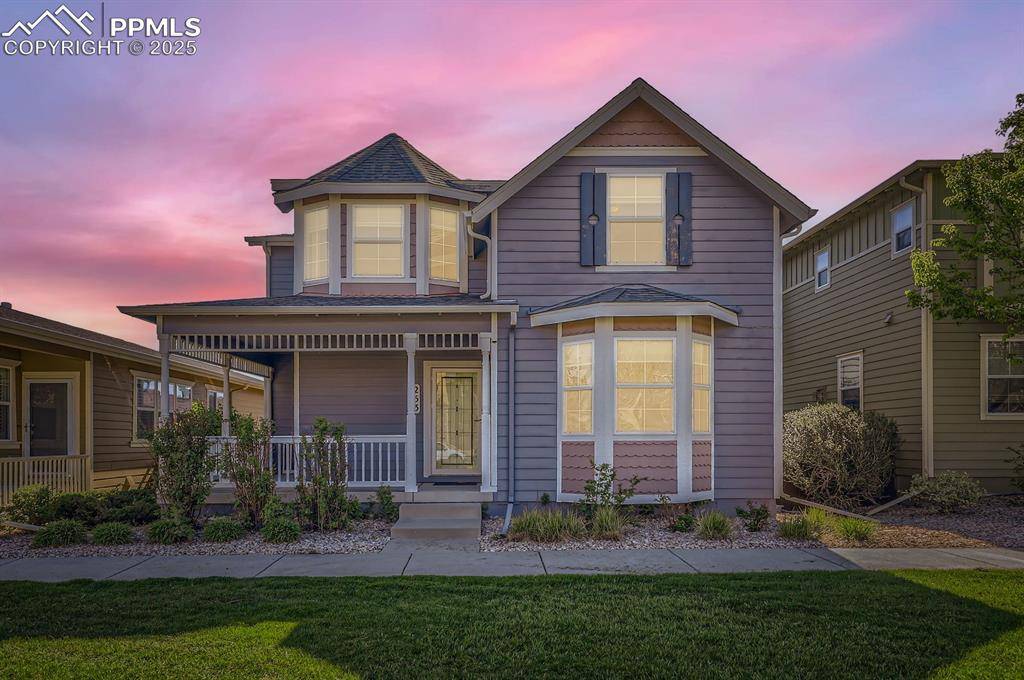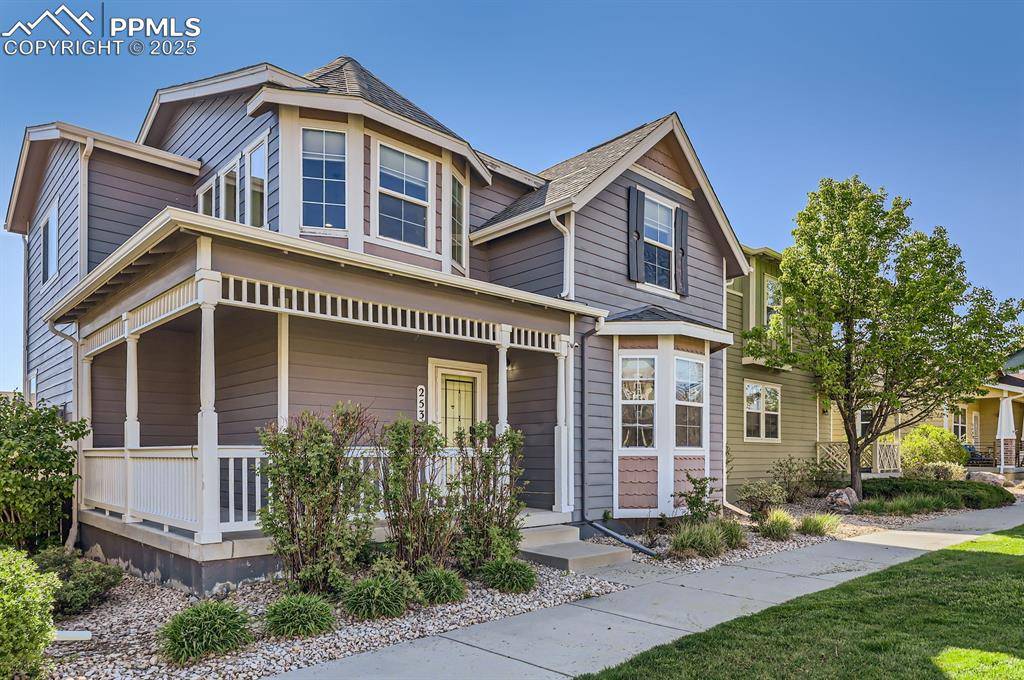253 S Raven Mine DR Colorado Springs, CO 80905
4 Beds
4 Baths
3,165 SqFt
UPDATED:
Key Details
Property Type Single Family Home
Sub Type Single Family
Listing Status Active
Purchase Type For Sale
Square Footage 3,165 sqft
Price per Sqft $183
MLS Listing ID 6669440
Style 2 Story
Bedrooms 4
Full Baths 2
Half Baths 1
Three Quarter Bath 1
Construction Status Existing Home
HOA Fees $140/mo
HOA Y/N Yes
Year Built 2007
Annual Tax Amount $3,938
Tax Year 2024
Lot Size 3,440 Sqft
Property Sub-Type Single Family
Property Description
You will love this home beautifully situated in the Gold Hill Mesa neighborhood. This traditional style home was built in 2007 and has four beds, four bathrooms and a two car garage. Don't miss the oversized garage with great storage! The front of the home is west facing providing views of Pikes Peak, Garden of the Gods, and the Front Range, all from the covered front porch. You'll love the natural light sunlight that keeps this home light and bright. The open kitchen and living room has a gas fireplace and warm knotty cherry cabinets, beautiful backsplash, and granite countertops, hardwood floor floors, pendant lighting, refrigerator, and double oven. French doors lead you to the main level office with a bay window and views.
You'll really love the upstairs master suite with a five piece master bath, walk-in closet, and private patio. The upstairs laundry room is so convenient! There are two more bedrooms on the upper level, and a nice-sized full bath. The finished basement has nine foot ceilings, large wet bar and a bedroom and bath. You'll love the unfinished storage as well. This home will fit so many living situations. Easy access to Bear Creek Park, the dog park, trails, I-25, Highway 24 and only about 10 minutes to downtown. Gold Hill Mesa is a wonderfully planned community that provides summer concerts and food trucks.
Thank you for your interest in this home!
Location
State CO
County El Paso
Area Gold Hill Mesa
Interior
Interior Features 5-Pc Bath, French Doors
Cooling Ceiling Fan(s), Central Air
Flooring Carpet, Ceramic Tile
Fireplaces Number 1
Fireplaces Type Gas, Main Level, One
Appliance 220v in Kitchen, Dishwasher, Disposal, Microwave Oven, Refrigerator
Laundry Upper
Exterior
Parking Features Attached
Garage Spaces 2.0
Fence Rear
Community Features Community Center, Fitness Center
Utilities Available Cable Available, Electricity Connected, Natural Gas Connected
Roof Type Composite Shingle
Building
Lot Description City View, Level, Mountain View, View of Pikes Peak
Foundation Full Basement
Water Municipal
Level or Stories 2 Story
Finished Basement 85
Structure Type Frame
Construction Status Existing Home
Schools
Middle Schools West
High Schools Coronado
School District Colorado Springs 11
Others
Miscellaneous Breakfast Bar,High Speed Internet Avail.,HOA Required $,Wet Bar
Special Listing Condition Not Applicable
Virtual Tour https://unbranded.virtuance.com/listing/253-s-raven-mine-dr-colorado-springs-colorado-1






