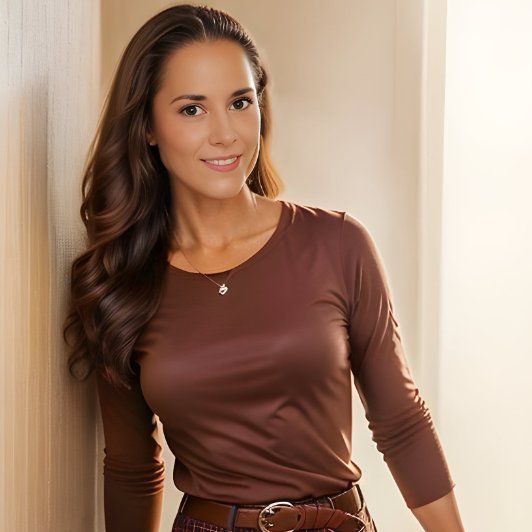
3118 E San Miguel ST Colorado Springs, CO 80909
4 Beds
2 Baths
1,820 SqFt
UPDATED:
Key Details
Property Type Single Family Home
Sub Type Single Family
Listing Status Active
Purchase Type For Sale
Square Footage 1,820 sqft
Price per Sqft $217
MLS Listing ID 1185867
Style Ranch
Bedrooms 4
Full Baths 2
Construction Status Existing Home
HOA Y/N No
Year Built 1963
Annual Tax Amount $1,150
Tax Year 2024
Lot Size 6,000 Sqft
Property Sub-Type Single Family
Property Description
Down the hall, you'll find three generously sized bedrooms and a well-appointed full bathroom. The fully finished basement boasts a large family room, ideal for relaxing or entertaining. Adjacent to the family room is a laundry area that's spacious enough to serve as a home office, gym, craft room, or workshop. The basement also includes the largest bedroom in the home, serving as the private owner's retreat with a walk-in closet and an attached en-suite bathroom. The property features a single-car garage to keep your vehicle protected from the elements, as well as a large storage shed in the backyard that provides ample space for lawn tools and outdoor gear.
Don't miss your chance to own this fantastic home in an unbeatable location. Schedule your showing today!
Location
State CO
County El Paso
Area Smartts
Interior
Cooling Attic Fan, Ceiling Fan(s), Central Air
Flooring Carpet, Tile, Vinyl/Linoleum, Wood
Appliance 220v in Kitchen, Dishwasher, Disposal, Dryer, Gas in Kitchen, Microwave Oven, Range, Refrigerator, Washer
Laundry Basement
Exterior
Parking Features Attached
Garage Spaces 1.0
Fence Rear
Utilities Available Cable Available, Electricity Connected, Natural Gas Connected, Telephone
Roof Type Composite Shingle
Building
Lot Description Level, Mountain View
Foundation Full Basement
Water Municipal
Level or Stories Ranch
Finished Basement 100
Structure Type Framed on Lot
Construction Status Existing Home
Schools
School District Colorado Springs 11
Others
Miscellaneous Security System
Special Listing Condition Lead Base Paint Discl Req







