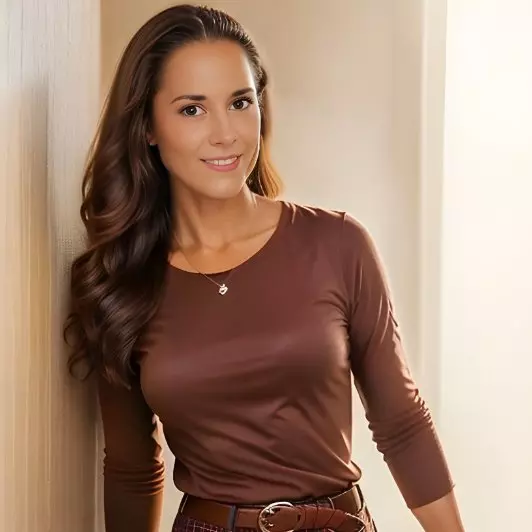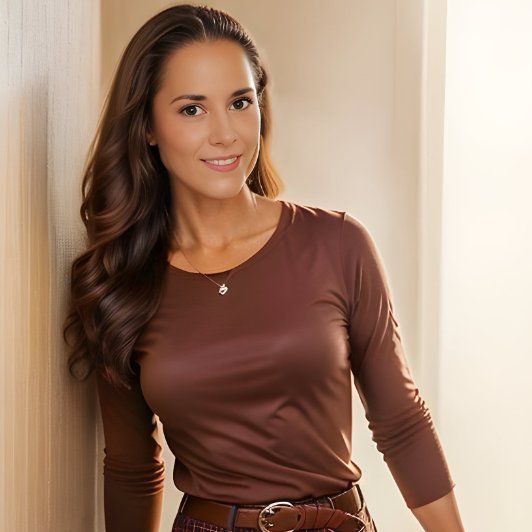
2540 N Chelton RD Colorado Springs, CO 80909
6 Beds
4 Baths
3,762 SqFt
UPDATED:
Key Details
Property Type Single Family Home
Sub Type Single Family
Listing Status Under Contract - Showing
Purchase Type For Sale
Square Footage 3,762 sqft
Price per Sqft $186
MLS Listing ID 5896043
Style Ranch
Bedrooms 6
Full Baths 2
Three Quarter Bath 2
Construction Status Existing Home
HOA Y/N No
Year Built 1964
Annual Tax Amount $2,008
Tax Year 2024
Lot Size 0.459 Acres
Property Sub-Type Single Family
Property Description
The main level features an updated kitchen with quartz countertops, 5-burner gas range, double oven, and included fridge and microwave. The adjoining breakfast nook includes a built-in buffet, and the formal dining room opens to a massive composite deck. The inviting living room offers a bay window seat and gas fireplace surrounded by built-ins for added luxury.
The remodeled Primary Suite boasts a large walk-in closet with custom lit organizers and a luxurious en-suite bath with double vanities, glass shower with bench and LED lighting, comfort bidet toilet seat, and a stacked washer/dryer. There is also a Second Suite on the main level, as well as a third bedroom and full bathroom.
Downstairs, the finished walkout basement includes a spacious family room with second gas fireplace surrounded by brick, three more bedrooms, an additional bathroom, and a second laundry room with utility sink (including hookup for a gas dryer!).
Outside, enjoy a fully fenced backyard with storage shed, RV parking, and two garages: an attached 2-car and an impressive detached 4-car garage with oversized doors and workshop space. The stamped concrete patio is prewired for a Hot tub! Central A/C with dual zones adds year-round comfort, or use the attic fan for quick relief. This rare property offers the perfect blend of updated interiors, outdoor living, and room for all your vehicles, tools, and toys! NEW ROOF 2025!
Location
State CO
County El Paso
Area Red Top
Interior
Cooling Attic Fan, Ceiling Fan(s), Central Air
Flooring Carpet, Ceramic Tile, Wood Laminate
Fireplaces Number 1
Fireplaces Type Basement, Gas, Main Level, Two
Appliance Dishwasher, Disposal, Double Oven, Dryer, Gas in Kitchen, Microwave Oven, Refrigerator, Self Cleaning Oven, Washer
Laundry Basement, Electric Hook-up, Gas Hook-up
Exterior
Parking Features Attached, Detached
Garage Spaces 6.0
Fence Rear
Community Features Hiking or Biking Trails, Parks or Open Space
Utilities Available Cable Connected, Electricity Connected, Natural Gas Connected, Telephone
Roof Type Composite Shingle
Building
Lot Description Level, Mountain View, View of Pikes Peak
Foundation Walk Out
Water Municipal
Level or Stories Ranch
Finished Basement 95
Structure Type Frame
Construction Status Existing Home
Schools
School District Colorado Springs 11
Others
Miscellaneous High Speed Internet Avail.,Manual Sprinkler System,RV Parking,Secondary Suite w/in Home,Workshop
Special Listing Condition Not Applicable
Virtual Tour https://www.zillow.com/view-3d-home/d4f5dea4-4eb7-4067-9a3a-4141d8a682a6/?setAttribution=mls







