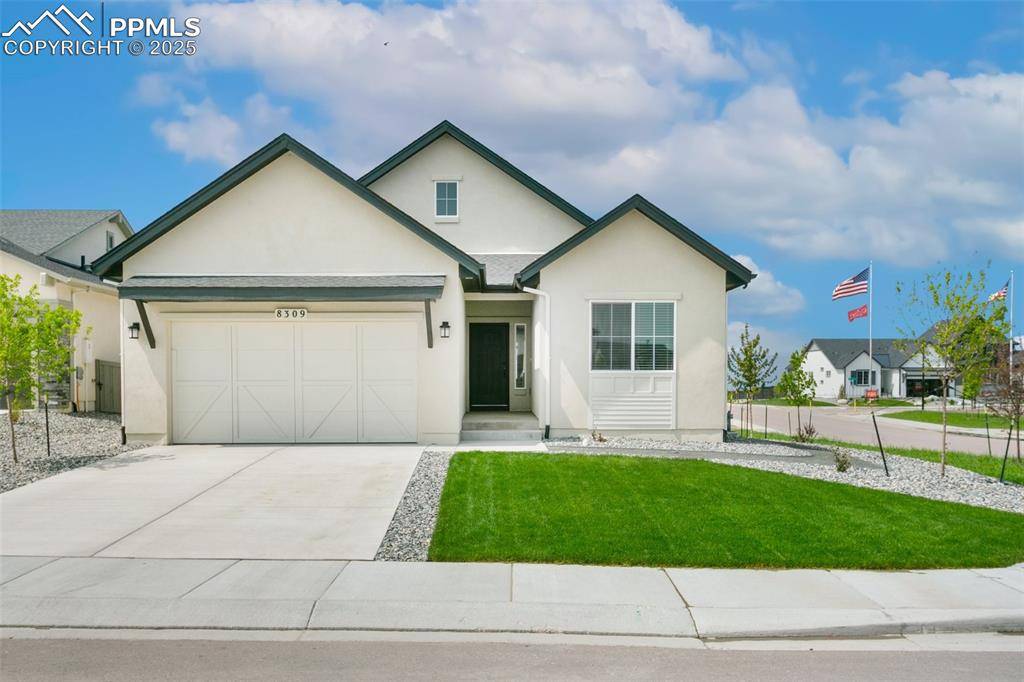8309 Tom Ketchum DR Colorado Springs, CO 80908
4 Beds
3 Baths
3,242 SqFt
UPDATED:
Key Details
Property Type Single Family Home
Sub Type Single Family
Listing Status Active
Purchase Type For Sale
Square Footage 3,242 sqft
Price per Sqft $242
MLS Listing ID 2213459
Style Ranch
Bedrooms 4
Full Baths 2
Half Baths 1
Construction Status Existing Home
HOA Fees $95/qua
HOA Y/N Yes
Year Built 2024
Annual Tax Amount $1,812
Tax Year 2024
Lot Size 7,779 Sqft
Property Sub-Type Single Family
Property Description
Location
State CO
County El Paso
Area Sterling Ranch
Interior
Cooling Central Air
Flooring Wood
Fireplaces Number 1
Fireplaces Type Main Level
Appliance Dishwasher, Dryer, Microwave Oven, Oven, Range, Refrigerator, Washer
Laundry Main
Exterior
Parking Features Attached
Garage Spaces 2.0
Utilities Available Electricity Connected
Roof Type Composite Shingle
Building
Lot Description Backs to Open Space, Cul-de-sac, Level, Mountain View
Foundation Full Basement
Water Municipal
Level or Stories Ranch
Finished Basement 75
Structure Type Framed on Lot,Frame
Construction Status Existing Home
Schools
School District Academy-20
Others
Miscellaneous Auto Sprinkler System,Home Warranty,Kitchen Pantry
Special Listing Condition Not Applicable
Virtual Tour https://app.pixvid.net/sites/vexbzzz/unbranded






