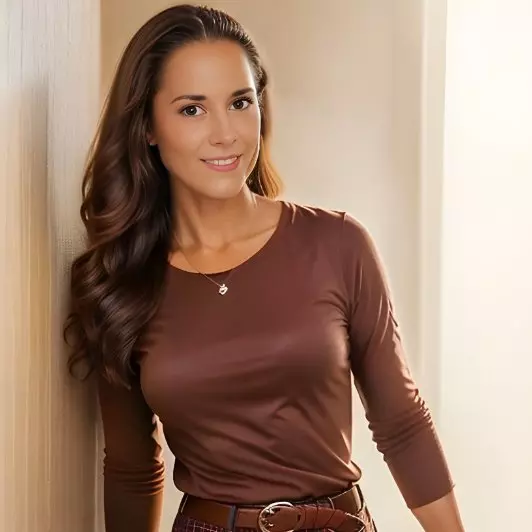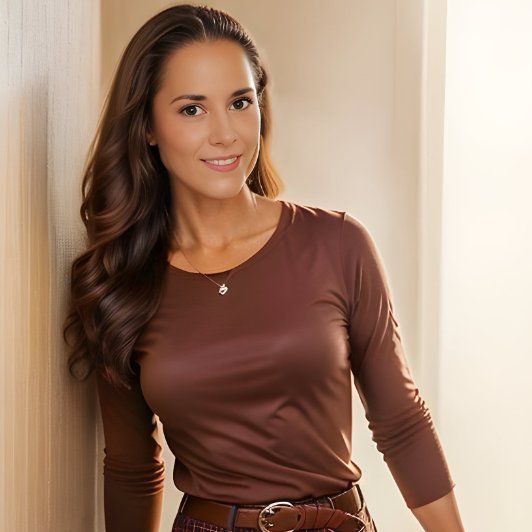
14595 Westchester DR Colorado Springs, CO 80921
5 Beds
4 Baths
4,239 SqFt
UPDATED:
Key Details
Property Type Single Family Home
Sub Type Single Family
Listing Status Active
Purchase Type For Sale
Square Footage 4,239 sqft
Price per Sqft $170
MLS Listing ID 2376489
Style 2 Story
Bedrooms 5
Full Baths 3
Half Baths 1
Construction Status Existing Home
HOA Fees $65/ann
HOA Y/N Yes
Year Built 1993
Annual Tax Amount $4,486
Tax Year 2024
Lot Size 0.394 Acres
Property Sub-Type Single Family
Property Description
Location
State CO
County El Paso
Area Gleneagle
Interior
Interior Features 5-Pc Bath, 6-Panel Doors, 9Ft + Ceilings
Cooling Central Air
Flooring Carpet, Vinyl/Linoleum, Wood
Fireplaces Number 1
Fireplaces Type Gas, Main Level
Appliance Cook Top, Dishwasher, Disposal, Kitchen Vent Fan, Microwave Oven, Oven, Range, Refrigerator
Laundry Main
Exterior
Parking Features Attached
Garage Spaces 3.0
Utilities Available Electricity Connected, Natural Gas Available
Roof Type Tile
Building
Lot Description City View, Corner, Mountain View, Trees/Woods, View of Pikes Peak
Foundation Walk Out
Water Municipal
Level or Stories 2 Story
Finished Basement 79
Structure Type Framed on Lot
Construction Status Existing Home
Schools
School District Academy-20
Others
Miscellaneous Auto Sprinkler System,Breakfast Bar,Dry Bar,HOA Required $,Smart Home Thermostat
Special Listing Condition Not Applicable
Virtual Tour https://www.zillow.com/view-imx/28fdc54e-8a6d-4ad1-8134-413ac754a054?setAttribution=mls&wl=true&initialViewType=pano&utm_source=dashboard







