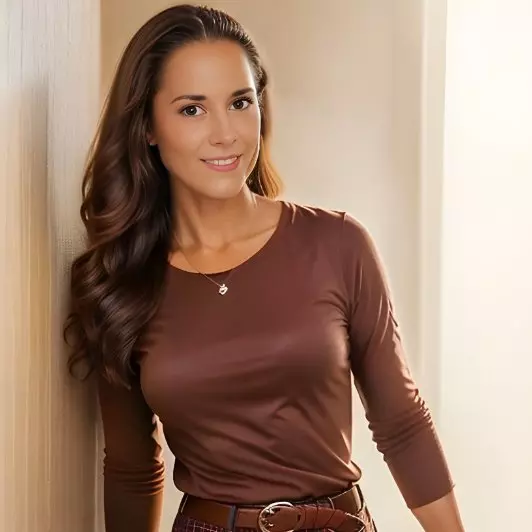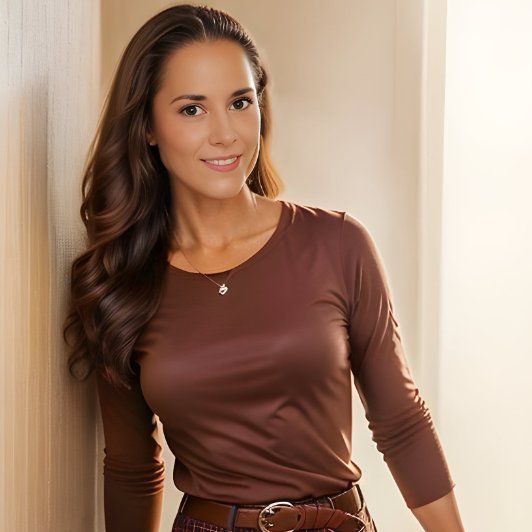
10208 Abrams DR Colorado Springs, CO 80925
4 Beds
3 Baths
3,367 SqFt
UPDATED:
Key Details
Property Type Single Family Home
Sub Type Single Family
Listing Status Active
Purchase Type For Sale
Square Footage 3,367 sqft
Price per Sqft $152
MLS Listing ID 4040808
Style 2 Story
Bedrooms 4
Full Baths 2
Half Baths 1
Construction Status Existing Home
HOA Y/N No
Year Built 2013
Annual Tax Amount $4,701
Tax Year 2024
Lot Size 8,782 Sqft
Property Sub-Type Single Family
Property Description
From the moment you arrive, you'll know this isn't just another house—it's the one. With its striking curb appeal, light-filled interiors, and thoughtful design, this home invites you to live the lifestyle you've been dreaming of.
Step inside and be swept away by soaring ceilings, wide-open spaces, and sunlight pouring through picture windows. The gourmet kitchen is more than a place to cook—it's a gathering space where conversations flow, laughter lingers, and every meal feels special. With stainless steel appliances, sleek counters, and seamless flow to the dining and living areas, entertaining has never been easier.
Your primary suite is a true retreat—wake up refreshed, sip coffee while gazing out your windows, and unwind each evening in your spa-inspired bath. Upstairs, flexible spaces give you freedom—a cozy loft for movie nights, a quiet home office, or the perfect playroom. Every corner of this home was designed for comfort, connection, and joy. But the magic doesn't stop inside. Step out back and you'll find your personal oasis—whether it's summer BBQs, fireside evenings under the stars, or peaceful mornings with coffee in hand, this backyard was made for memories.
Luxury Lifestyle Highlights
Dramatic open floor plan with abundant natural light
Chef's kitchen that brings everyone togethe
Spa-inspired primary suite for true relaxation
Flexible loft for work, play, or escape
Private backyard retreat made for entertaining
Oversized garage with room for all your toys
This isn't just where you'll live—it's where you'll love. Experience the blend of elegance, comfort, and connection
Location
State CO
County El Paso
Area The Meadows At Lorson Ranch
Interior
Interior Features 5-Pc Bath
Cooling Central Air
Flooring Carpet, Wood
Appliance 220v in Kitchen, Dishwasher, Disposal, Gas in Kitchen, Microwave Oven, Oven, Range, Refrigerator, Self Cleaning Oven
Laundry Upper
Exterior
Parking Features Attached
Garage Spaces 3.0
Fence Rear
Utilities Available Electricity Connected, Natural Gas Connected
Roof Type Composite Shingle
Building
Lot Description Mountain View
Foundation Full Basement
Builder Name Aspen View Homes
Water Assoc/Distr
Level or Stories 2 Story
Structure Type Concrete
Construction Status Existing Home
Schools
School District Widefield-3
Others
Miscellaneous Humidifier,Kitchen Pantry
Special Listing Condition Not Applicable







