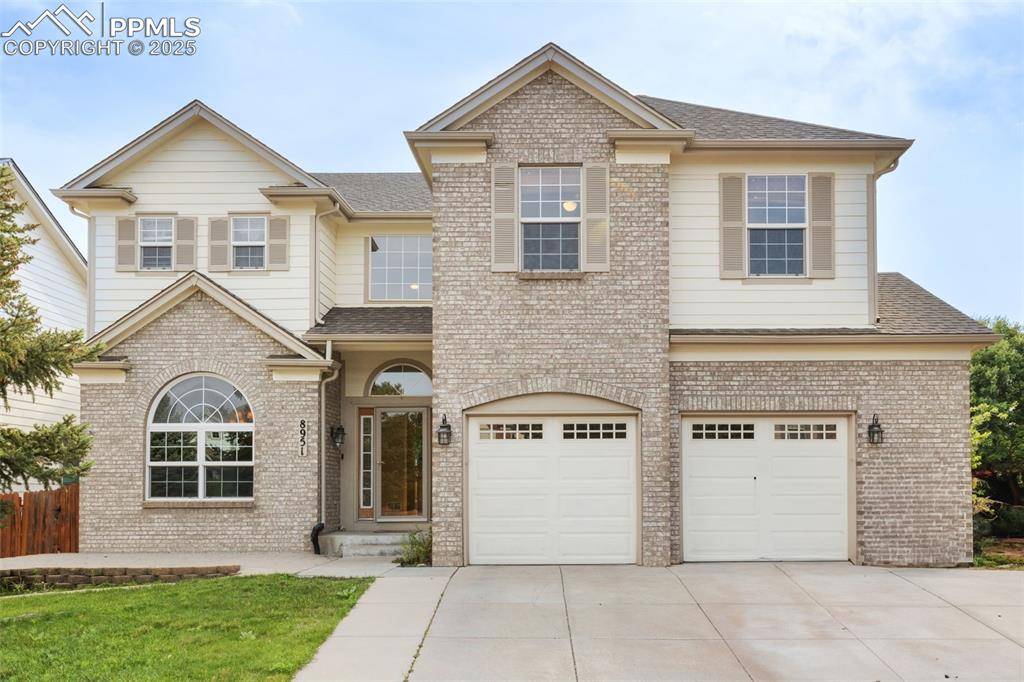8951 Rockmont TER Colorado Springs, CO 80920
5 Beds
4 Baths
3,846 SqFt
UPDATED:
Key Details
Property Type Single Family Home
Sub Type Single Family
Listing Status Active
Purchase Type For Sale
Square Footage 3,846 sqft
Price per Sqft $168
MLS Listing ID 6090636
Style 2 Story
Bedrooms 5
Full Baths 3
Half Baths 1
Construction Status Existing Home
HOA Fees $95/mo
HOA Y/N Yes
Year Built 2001
Annual Tax Amount $2,749
Tax Year 2024
Lot Size 3,810 Sqft
Property Sub-Type Single Family
Property Description
A charming converted entryway welcomes you into a bright and open main level featuring solid hardwood flooring. The spacious great room boasts soaring cathedral ceilings, a cozy gas fireplace with a stone surround, and seamlessly connects to the gourmet kitchen. Perfect for entertaining, the kitchen showcases granite countertops, stylish tile backsplash, stainless steel appliances, updated cabinetry hardware, pendant lighting, and a walk-in pantry.
Step outside to your private backyard oasis, complete with a stamped concrete patio covered by a pavilion and framed by mature pine trees. The open grassy area is perfect for relaxing or hosting guests.
Inside, the formal dining room offers plenty of space for gatherings, while the main level also features a versatile office or 5th bedroom with hardwood floors.
Upstairs, you will find brand new carpet throughout. Retreat to the luxurious primary suite with French doors, a bay window sitting area, a walk-in closet, and an updated 5-piece bath featuring a soaking tub, upgraded vanity, lighting, and hardware. Two additional bedrooms—one with stunning Pikes Peak views—each offer walk-in closets and share a beautifully updated full bath. The flexible loft area is ideal for a reading nook, playroom, or second office.
The finished basement also features brand new carpet and expands your living space with a large family room, gas fireplace, wet bar, space for a game table, a generously sized 4th bedroom, and a nearby full bath—perfect for guests.
This home blends elegance with everyday functionality in a prime location. Don't miss your chance—schedule your showing today!
Location
State CO
County El Paso
Area Summerfield
Interior
Interior Features 6-Panel Doors, 9Ft + Ceilings, Great Room, Vaulted Ceilings
Cooling Ceiling Fan(s), Central Air
Flooring Carpet, Wood
Fireplaces Number 1
Fireplaces Type Basement, Gas, Main Level
Appliance Dishwasher, Dryer, Microwave Oven, Oven, Range, Refrigerator, Washer
Laundry Electric Hook-up
Exterior
Parking Features Attached
Garage Spaces 2.0
Utilities Available Cable Available, Electricity Connected, Natural Gas Available
Roof Type Composite Shingle
Building
Lot Description Level
Foundation Full Basement
Water Municipal
Level or Stories 2 Story
Finished Basement 100
Structure Type Framed on Lot
Construction Status Existing Home
Schools
Middle Schools Mountain Ridge
High Schools Rampart
School District Academy-20
Others
Miscellaneous Breakfast Bar,High Speed Internet Avail.,Kitchen Pantry,Window Coverings
Special Listing Condition Not Applicable






