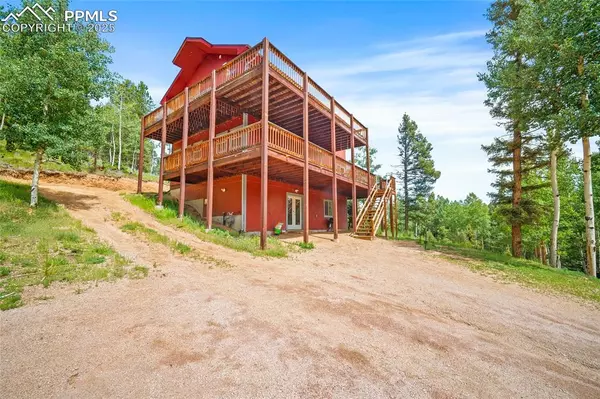126 Saguache DR Florissant, CO 80816
4 Beds
3 Baths
2,592 SqFt
UPDATED:
Key Details
Property Type Single Family Home
Sub Type Single Family
Listing Status Active
Purchase Type For Sale
Square Footage 2,592 sqft
Price per Sqft $242
MLS Listing ID 3226133
Style 2 Story
Bedrooms 4
Half Baths 1
Three Quarter Bath 2
Construction Status Existing Home
HOA Y/N No
Year Built 2016
Annual Tax Amount $2,124
Tax Year 2024
Lot Size 1.510 Acres
Property Sub-Type Single Family
Property Description
With 4 bedrooms, 3 bathrooms, and 2,592 total SQ FT, this well-designed two-story home with a finished walkout basement provides space, comfort, and versatility. The property also features an oversized 750 SQ FT detached 2-car garage, a large storage shed, and a bear-proof dog run.
Step inside to find a warm and open main level with red oak hardwood flooring, custom cabinetry, stone countertops, and modern appliances. The kitchen, dining, and living areas flow seamlessly and walk out to a wraparound wood deck—perfect for relaxing or entertaining. A spacious main-level bedroom and ¾ bath complete the floor.
Upstairs, the primary bedroom includes an ensuite ¾ bath and multiple walkouts to a second wraparound deck with stunning wooded views. A generous loft-style living area with abundant natural light overlooks the peaceful mountain surroundings.
The finished basement adds two more bedrooms, a functional mudroom with walkout access, a laundry area with a sink (pre-plumbed to add a shower), and a quarter bath (pre-plumbed to add a sink/vanity).
This home is ideal for those seeking mountain living with room to grow and modern comfort throughout.
Location
State CO
County Teller
Area Trout Haven
Interior
Cooling None
Flooring Carpet, Wood
Fireplaces Number 1
Fireplaces Type None
Appliance Dishwasher, Gas in Kitchen, Oven, Range, Refrigerator
Laundry Basement, Electric Hook-up
Exterior
Parking Features Detached
Garage Spaces 2.0
Utilities Available Electricity Connected, Natural Gas Connected
Roof Type Composite Shingle
Building
Lot Description Mountain View, Trees/Woods
Foundation Full Basement, Walk Out
Water Cistern
Level or Stories 2 Story
Finished Basement 75
Structure Type Framed on Lot,Frame
Construction Status Existing Home
Schools
School District Woodland Park Re2
Others
Miscellaneous Kitchen Pantry,RV Parking,Window Coverings
Special Listing Condition Not Applicable
Virtual Tour https://youtube.com/shorts/quEtuLjtO48?feature=share https://youtube.com/shorts/quEtuLjtO48?feature=share






