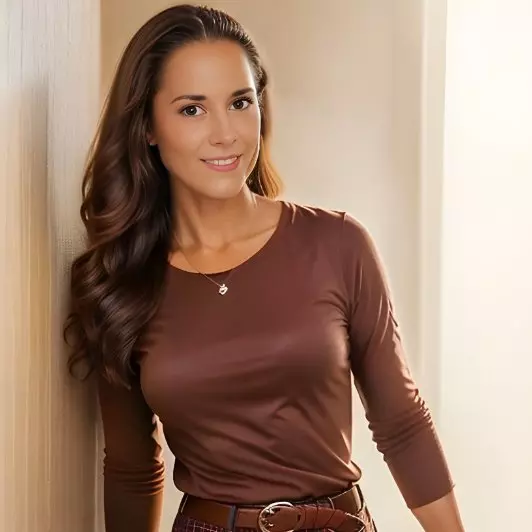$695,000
$695,000
For more information regarding the value of a property, please contact us for a free consultation.
8279 White Fish WAY Colorado Springs, CO 80908
4 Beds
4 Baths
3,844 SqFt
Key Details
Sold Price $695,000
Property Type Single Family Home
Sub Type Single Family
Listing Status Sold
Purchase Type For Sale
Square Footage 3,844 sqft
Price per Sqft $180
MLS Listing ID 1073823
Sold Date 06/08/22
Style 2 Story
Bedrooms 4
Full Baths 3
Half Baths 1
Construction Status Existing Home
HOA Fees $35/qua
HOA Y/N Yes
Year Built 2019
Annual Tax Amount $4,137
Tax Year 2022
Lot Size 7,271 Sqft
Property Sub-Type Single Family
Property Description
This home is an absolute must-see, not only is it located on a quiet cul-de-sac with amazing neighbors and a postcard-worthy view of Pike Peak but it has also been fully updated with professional custom interior upgrades. This two-level home with a fully finished basement trulymaximizes the use of space with three large living areas, a kitchen with a large island, a dining room, a butlers pantry, an appliance pantry, a laundry room, 4 large bedrooms with walk-in closets and 3-1/2 baths and a large home office. Finally, with the deep two-car garage, four-cardriveway, and one of the largest backyards in the neighborhood you will never feel cramped. And did we mention the upgrades?!As you step into the open and inviting 9 entryway you will immediately gain a sense of the level of detail that makes this home stand out from the rest. Laminate wood flooring runs throughout the entire first floor of this home as you continue into the open concept living, dining, and kitchen area. The kitchen features white Mid Continent cabinetry with shaker-style doors and upgraded black farmhouse-style hardware. Just a few of the many upgraded features of this kitchen include; white granite countertops, a 5 piece LG Stainless Steel chefs kitchen appliance collection, a custom-designed walnut stained range hood with side cookbook and spice storage, Pottery Barn accent lighting over the cooking area, high-end wood open shelving, a corner pantry coffee bar and appliance closet with power, and a touch-less Kohler kitchen faucet. The most exciting feature of this kitchen is the adjoining 16 x 8 butler's pantry with floor-to-ceiling wine rack, faux-marble ceramic tiled walls, and endless enclosed storage for all your dishes, stemware, serve ware, canned, and dry goods!There are so many more features of this home you will have to come and see for yourself!
Location
State CO
County El Paso
Area Branding Iron At Sterling Ranch
Interior
Interior Features 5-Pc Bath, 9Ft + Ceilings, French Doors
Cooling Central Air
Flooring Carpet, Ceramic Tile, Wood Laminate
Fireplaces Number 1
Fireplaces Type Gas, Main
Appliance Dishwasher, Disposal, Double Oven, Dryer, Kitchen Vent Fan, Range Top, Refrigerator, Washer
Laundry Upper
Exterior
Parking Features Attached
Garage Spaces 2.0
Fence All
Utilities Available Cable, Electricity, Natural Gas, Telephone
Roof Type Composite Shingle
Building
Lot Description Cul-de-sac, Level, Mountain View, View of Pikes Peak
Foundation Full Basement, Garden Level
Water Municipal
Level or Stories 2 Story
Finished Basement 95
Structure Type Framed on Lot
Construction Status Existing Home
Schools
Middle Schools Timberview
High Schools Liberty
School District Academy-20
Others
Special Listing Condition Not Applicable
Read Less
Want to know what your home might be worth? Contact us for a FREE valuation!

Our team is ready to help you sell your home for the highest possible price ASAP






