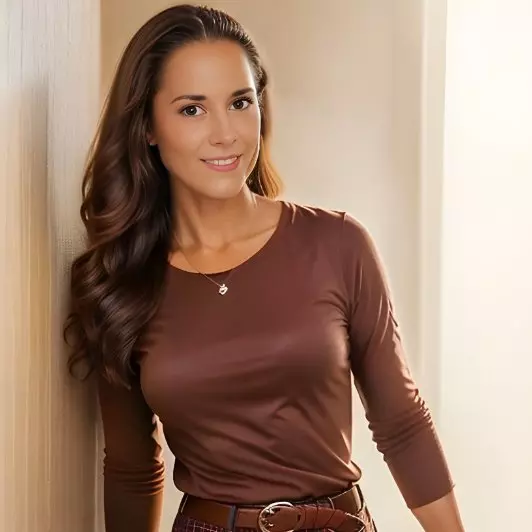$559,000
$569,000
1.8%For more information regarding the value of a property, please contact us for a free consultation.
7146 Snowbell LN Colorado Springs, CO 80927
5 Beds
3 Baths
3,250 SqFt
Key Details
Sold Price $559,000
Property Type Single Family Home
Sub Type Single Family
Listing Status Sold
Purchase Type For Sale
Square Footage 3,250 sqft
Price per Sqft $172
MLS Listing ID 9474118
Sold Date 08/03/22
Style Ranch
Bedrooms 5
Full Baths 3
Construction Status Existing Home
HOA Fees $87/mo
HOA Y/N Yes
Year Built 2013
Annual Tax Amount $3,591
Tax Year 2021
Lot Size 6,258 Sqft
Property Sub-Type Single Family
Property Description
Welcome home to this immaculate 5 bedroom, 3 bath ranch home with finished basement in desirable Banning Lewis Ranch with all the amenities that go along with life in this community including school, rec/fitness center, pool, tennis, parks and walking trails. This popular Classic Homes Amber model features 5 bedrooms plus a storage/workshop/craft or workout room and 3 full baths. It is bright and airy with a large concrete patio and fruit trees that has been meticulously maintained. Beautiful oak hardwood floors greet you at the front door and continue through the main level kitchen and dining area. The large open kitchen has granite counters, big center island, stainless appliances and flows to the bright functional dining area overlooking the tastefully landscaped backyard with Honey Crisp apple tree. High ceilings throughout the main level accentuate the living room/great room and walk out to the gorgeous and functional 18'x13' Alcove concrete patio with a 25' extension that provides a large, comfortable area to entertain or just relax in the beautiful Colorado sunshine. The patio has a convenient gas hook up for a BBQ and a propane fire table. Back inside, the large 15x14 master suite includes a 5 piece bath with bar height dual vanity, garden tub, standalone shower and convenient walk in closet. 2 other bedrooms with a full bath complete the main level. The basement has a huge 19'x25' family room and 8'x12' wet bar with plenty of room to play or entertain. The basement has 2 larger bedrooms that adjoin a full shared bath. It also includes a craft/work room/storage room to complete projects throughout the year. The 2 car oversized garage has 8' garage door and high quality Kobalt storage cabinets. This is truly a must see with just a short walk to top rated Banning Lewis Ranch Academy. Come on home to truly a must see!
Location
State CO
County El Paso
Area Banning Lewis Ranch
Interior
Interior Features 5-Pc Bath
Cooling Central Air
Flooring Carpet, Vinyl/Linoleum, Wood
Fireplaces Number 1
Fireplaces Type Gas, Main
Appliance Dishwasher, Disposal, Gas in Kitchen, Kitchen Vent Fan, Microwave Oven, Range Oven, Refrigerator
Laundry Main
Exterior
Parking Features Attached
Garage Spaces 2.0
Fence Rear
Community Features Club House, Community Center, Dog Park, Fitness Center, Parks or Open Space, Playground Area, Pool, Tennis
Utilities Available Cable, Electricity, Natural Gas
Roof Type Composite Shingle
Building
Lot Description Level
Foundation Full Basement
Water Municipal
Level or Stories Ranch
Finished Basement 85
Structure Type Framed on Lot
Construction Status Existing Home
Schools
School District Falcon-49
Others
Special Listing Condition See Show/Agent Remarks, Sold As Is
Read Less
Want to know what your home might be worth? Contact us for a FREE valuation!

Our team is ready to help you sell your home for the highest possible price ASAP






