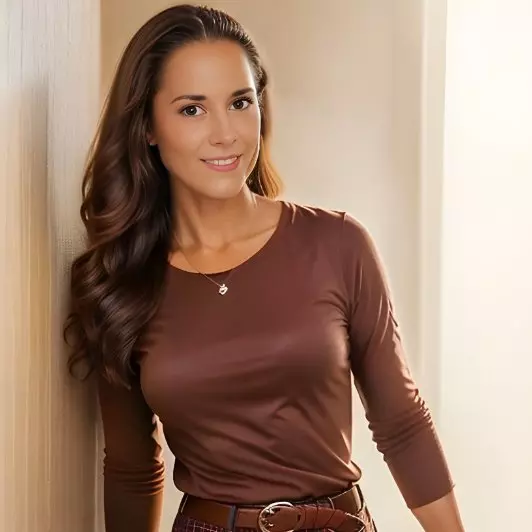$399,900
$399,900
For more information regarding the value of a property, please contact us for a free consultation.
3928 Whittier DR Colorado Springs, CO 80910
3 Beds
2 Baths
1,672 SqFt
Key Details
Sold Price $399,900
Property Type Single Family Home
Sub Type Single Family
Listing Status Sold
Purchase Type For Sale
Square Footage 1,672 sqft
Price per Sqft $239
MLS Listing ID 7947573
Sold Date 07/29/22
Style Bi-level
Bedrooms 3
Full Baths 1
Three Quarter Bath 1
Construction Status Existing Home
HOA Y/N No
Year Built 1968
Annual Tax Amount $1,162
Tax Year 2021
Lot Size 7,689 Sqft
Property Sub-Type Single Family
Property Description
Amazing "Bang for your Buck", turnkey bi-level recently updated with countless upgrades! On the inside | Kitchen has brand new granite countertops and island, new stainless steel undermount sink, pulldown faucet and ss appliances. Original hardwood flooring and newly installed, low maintenance luxury vinyl plank flooring throughout. The entire home has been freshly painted, all light fixtures upgraded and replaced, 4.5" modern baseboard installed, water heater replaced, ductwork serviced and professionally cleaned. On the outside | Home exterior has been painted to reflect modern design for today. Just professionally landscaped to balance form and function, the front yard includes new black granite stone xeriscape, fresh beds, coffee metro mulch and flowering shrubs. In the massive 65' x 65' private backyard, a 4' wide, white speckled rock border has been installed along the fence line with a blank canvas in the center for you to install grass, pavers, hot tub, pool, or all of the above! Your imagination is the limit.Between the new roof, gutters, bathroom showers, kitchen cabinetry and backsplash that were installed brand new in 2016, and the extensive upgrades completed in 2022, care and attention to detail have been paid to this three bedroom, 2 bathroom, 1-car garage home to ensure the next buyer can move in worry and maintenance-free. Close to Academy, Fort Carson/Peterson AFB, and I-25/USAFA- this property is mere minutes away from absolutely everything the Springs has to offer.
Location
State CO
County El Paso
Area Eastborough
Interior
Cooling Ceiling Fan(s), See Prop Desc Remarks
Flooring Ceramic Tile, Wood, Other
Fireplaces Number 1
Fireplaces Type Lower, One, Wood
Appliance Dishwasher, Disposal, Dryer, Range Oven, Refrigerator, Self Cleaning Oven, Washer
Laundry Electric Hook-up, Lower
Exterior
Parking Features Attached
Garage Spaces 1.0
Fence Rear, See Prop Desc Remarks
Utilities Available Cable, Electricity, Natural Gas, Telephone
Roof Type Composite Shingle
Building
Lot Description Level
Foundation Not Applicable
Water Municipal
Level or Stories Bi-level
Structure Type Wood Frame
Construction Status Existing Home
Schools
Middle Schools Jack Swigert Aerospace Academy
High Schools Mitchell
School District Colorado Springs 11
Others
Special Listing Condition Lead Base Paint Discl Req
Read Less
Want to know what your home might be worth? Contact us for a FREE valuation!

Our team is ready to help you sell your home for the highest possible price ASAP






