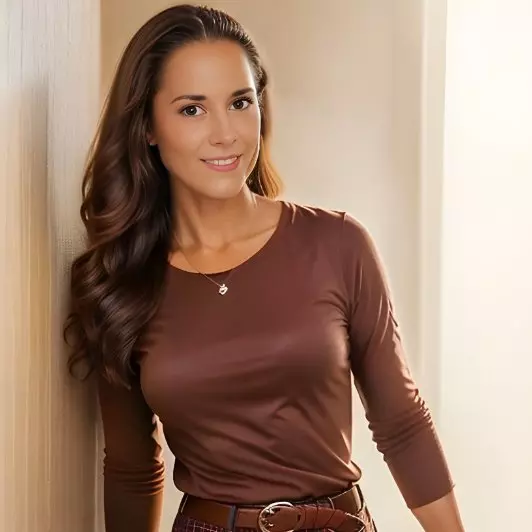$610,000
$618,000
1.3%For more information regarding the value of a property, please contact us for a free consultation.
6942 Green Stalk CIR Colorado Springs, CO 80927
3 Beds
3 Baths
3,084 SqFt
Key Details
Sold Price $610,000
Property Type Single Family Home
Sub Type Single Family
Listing Status Sold
Purchase Type For Sale
Square Footage 3,084 sqft
Price per Sqft $197
MLS Listing ID 4886972
Sold Date 06/04/24
Style Ranch
Bedrooms 3
Full Baths 3
Construction Status Existing Home
HOA Fees $89/mo
HOA Y/N Yes
Year Built 2022
Annual Tax Amount $1,278
Tax Year 2022
Lot Size 5,387 Sqft
Property Sub-Type Single Family
Property Description
Welcome to your dream home in the highly sought-after Banning Lewis Ranch! Step inside this stunning 3-bedroom, 3-bathroom, 2-car garage rancher with a spacious finished basement; unfinished storage room has HVAC and is easily converted to a 4th bedroom. Convenience meets lifestyle here, as you'll be situated near a plethora of amenities along the Powers Corridor and enjoy easy access to I-25, making travel to Denver or our local military bases a breeze. It's the perfect blend of tranquility and accessibility. Approach this gem and be greeted by incredible curb appeal. As you step inside, you'll be captivated by the seamless flow of the open kitchen to living room floor plan, adorned with exquisite flooring that adds a touch of elegance to the space. The living area is generous, offering access to the inviting back patio. Say goodbye to laundry hassles, as you'll find a convenient laundry room on the main level, perfectly situated near the garage for your ease. The kitchen is a chef's delight, featuring attractive stainless-steel appliances, an abundance of oversized cabinetry and a spacious pantry for all your culinary needs. One of the standout features of this home is the main-level master suite! You'll also discover an additional bedroom on the main level, a versatile flex-space, and two beautifully appointed bathrooms, including the master bathroom with its double sinks and a standing shower accented by a custom tile backsplash. Venture downstairs to the expansive basement with soaring 10ft ceilings, where you'll find another bedroom, a bathroom, and ample unfinished storage space. The possibilities down here are endless, whether you envision a cozy retreat, a home gym, or an entertainment haven. Step outside to your covered patio and a fully fenced backyard. It's the ideal spot for gatherings, barbecues, and outdoor enjoyment year-round. Make this your forever home today!
Location
State CO
County El Paso
Area Banning Lewis Ranch
Interior
Interior Features 9Ft + Ceilings
Cooling Central Air
Flooring Carpet, Wood Laminate
Fireplaces Number 1
Fireplaces Type Gas, Main Level
Appliance 220v in Kitchen, Dishwasher, Disposal, Range, Refrigerator
Laundry Electric Hook-up, Main
Exterior
Parking Features Attached
Garage Spaces 2.0
Fence Rear
Community Features Club House, Dog Park, Hiking or Biking Trails, Parks or Open Space, Playground Area, Pool, Tennis
Utilities Available Cable Available, Electricity Connected, Natural Gas Available
Roof Type Composite Shingle
Building
Lot Description Backs to Open Space
Foundation Partial Basement
Builder Name Oakwood Homes
Water Municipal
Level or Stories Ranch
Finished Basement 90
Structure Type Frame
Construction Status Existing Home
Schools
Middle Schools Falcon
High Schools Falcon
School District Falcon-49
Others
Special Listing Condition Not Applicable
Read Less
Want to know what your home might be worth? Contact us for a FREE valuation!

Our team is ready to help you sell your home for the highest possible price ASAP






