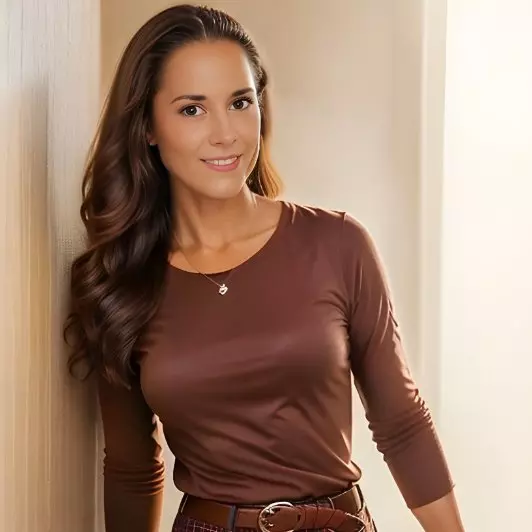$775,000
$800,000
3.1%For more information regarding the value of a property, please contact us for a free consultation.
11520 Valle Verde DR Colorado Springs, CO 80926
5 Beds
5 Baths
5,099 SqFt
Key Details
Sold Price $775,000
Property Type Single Family Home
Sub Type Single Family
Listing Status Sold
Purchase Type For Sale
Square Footage 5,099 sqft
Price per Sqft $151
MLS Listing ID 1118566
Sold Date 06/14/24
Style 2 Story
Bedrooms 5
Full Baths 2
Half Baths 1
Three Quarter Bath 2
Construction Status Existing Home
HOA Y/N No
Year Built 1972
Annual Tax Amount $2,536
Tax Year 2022
Lot Size 3.770 Acres
Property Sub-Type Single Family
Property Description
Welcome to your stunning oasis in the heart of Red Rocks Valley Estates! This meticulously renovated property exudes elegance and functionality with its granite countertops, an adaptable space ideal for rental or a mother-in-law suite, and active solar system. Perfect for outdoor enthusiasts, this property features a 2-horse barn/stable, ample room for RV parking, and is a stone's throw away from Brush Hollow Reservoir and Cheyenne Mountain State Park. With an oversized 3-car garage, abundant storage spaces, new stucco, new flooring, new windows and new window treatments, every detail of this home has been carefully executed. Inside, the vaulted entryway, elegant French doors, and iron staircase railings adorn this already breathtaking home; while the kitchen can handle any amount of food preparation with its double oven, induction stove set in a charming brick alcove, and three pantries. Cozy up by the inviting gas insert or step outside to the stone courtyard and take in the breathtaking 360-degree mountain and valley views. Entertain guests effortlessly with the outdoor brick barbecue grill and multiple patios, including an upper-level Trex deck. With almost 4 acres of land, there's plenty of room for both relaxation and adventure. Embrace the Colorado lifestyle in this unparalleled retreat and schedule your showing today!
Location
State CO
County El Paso
Area Red Rock Valley Estates
Interior
Interior Features French Doors, Skylight (s), Vaulted Ceilings
Cooling Attic Fan
Flooring Carpet, Tile, Wood, Luxury Vinyl
Fireplaces Number 1
Fireplaces Type Gas, Insert, Main Level, One
Appliance Cook Top, Dishwasher, Double Oven, Refrigerator
Laundry Electric Hook-up, Main
Exterior
Parking Features Detached
Garage Spaces 3.0
Fence None
Utilities Available Electricity Connected, Natural Gas Connected, Solar
Roof Type Composite Shingle
Building
Lot Description 360-degree View, Mountain View, Rural, Sloping, Trees/Woods, View of Rock Formations
Foundation Partial Basement
Water Assoc/Distr
Level or Stories 2 Story
Structure Type Frame
Construction Status Existing Home
Schools
Middle Schools Carson
High Schools Fountain/Ft Carson
School District Ftn/Ft Carson 8
Others
Special Listing Condition Lead Base Paint Discl Req
Read Less
Want to know what your home might be worth? Contact us for a FREE valuation!

Our team is ready to help you sell your home for the highest possible price ASAP






