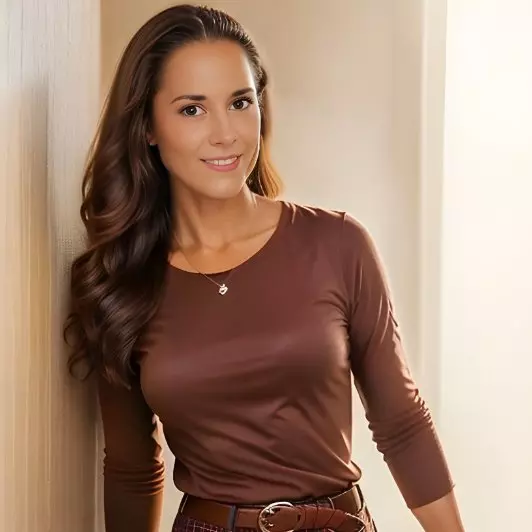$460,000
$449,900
2.2%For more information regarding the value of a property, please contact us for a free consultation.
2239 Stratford LN Colorado Springs, CO 80909
4 Beds
3 Baths
2,198 SqFt
Key Details
Sold Price $460,000
Property Type Single Family Home
Sub Type Single Family
Listing Status Sold
Purchase Type For Sale
Square Footage 2,198 sqft
Price per Sqft $209
MLS Listing ID 8474421
Sold Date 07/09/24
Style Tri-Level
Bedrooms 4
Full Baths 1
Three Quarter Bath 2
Construction Status Existing Home
HOA Y/N No
Year Built 1966
Annual Tax Amount $859
Tax Year 2023
Lot Size 9,120 Sqft
Property Sub-Type Single Family
Property Description
Welcome Home! This one is a 'Must See" This beautifully updated 4 Bd. 3 Bth. 2 Gar. and well maintained home is located in a well-established neighborhood with stunning views of Pikes Peak right outside of your front door! This home boasts, just to name a few, a large sunroom/4 seasons room behind the french doors off the dining area, an updated kitchen with lots of storage space, look inside the cupboards, with quartz and granite countertops, newer appliances, all hard floors on the main and upper levels, all updated bathrooms, windows are Fibrex Composite, Honeywell - Bypass humidifier, it has a smart thermostat, the garage has canned lighting, a ceiling fan and is insulated for those cold winter months! This Gem of a home rests on a large 9,120 sq. ft. lot which is all landscaped with a two zone drip in the backyard, has a sprinkler system, two sump pumps and a french drain on the north side of the home! Come and see this beautifully landscaped backyard where there's room for entertaining and for your enjoyment! Please enjoy your showing, I think you will be pleasantly surprised!
Location
State CO
County El Paso
Area Northglen Heights
Interior
Interior Features French Doors, Skylight (s)
Cooling Ceiling Fan(s), Central Air
Flooring Carpet, Ceramic Tile, Wood
Fireplaces Number 1
Fireplaces Type Gas, Lower Level
Appliance 220v in Kitchen, Cook Top, Dishwasher, Disposal, Dryer, Kitchen Vent Fan, Microwave Oven, Oven, Refrigerator, Washer
Laundry Lower
Exterior
Parking Features Attached
Garage Spaces 2.0
Fence Rear
Utilities Available Electricity Connected
Roof Type Composite Shingle
Building
Lot Description Level, Mountain View, View of Pikes Peak
Foundation Crawl Space, Garden Level, Walk Out
Water Municipal
Level or Stories Tri-Level
Structure Type Frame
Construction Status Existing Home
Schools
Middle Schools Sabin
High Schools Mitchell
School District Colorado Springs 11
Others
Special Listing Condition See Show/Agent Remarks
Read Less
Want to know what your home might be worth? Contact us for a FREE valuation!

Our team is ready to help you sell your home for the highest possible price ASAP






