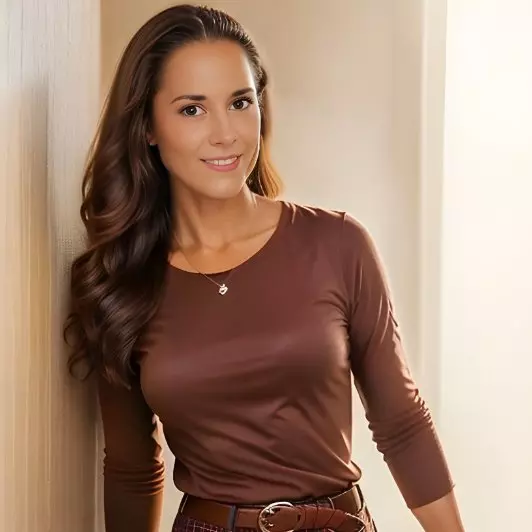$662,500
$675,000
1.9%For more information regarding the value of a property, please contact us for a free consultation.
11735 Calle Corvo Colorado Springs, CO 80926
3 Beds
2 Baths
2,289 SqFt
Key Details
Sold Price $662,500
Property Type Single Family Home
Sub Type Single Family
Listing Status Sold
Purchase Type For Sale
Square Footage 2,289 sqft
Price per Sqft $289
MLS Listing ID 6127684
Sold Date 11/08/24
Style Bi-level
Bedrooms 3
Three Quarter Bath 2
Construction Status Existing Home
HOA Y/N No
Year Built 1978
Annual Tax Amount $1,481
Tax Year 2023
Lot Size 2.370 Acres
Property Sub-Type Single Family
Property Description
Looking for your own slice of Colorado… this is it! Situated on 2.37 usable acres in a fabulous foothills setting that is conveniently located close to town, this house “checks all the boxes”. Updated with a Farmhouse Kitchen, gorgeous bathrooms, ¾” Hickory wood floors, AC, new carpet in August 2024, double & triple paned windows, low maintenance fiber-cement siding, and it has a moss rock wood burning fireplace. This home has been meticulously maintained and is move-in ready! Enjoy the covered front porch and the home's large light-filled windows that offer gorgeous views of the foothills and red rock formations in every direction! The kitchen has butcher block countertops, a farmhouse sink, custom Carrara Marble tiled backsplash, gas range/oven, stainless steel dishwasher & refrigerator. The large dining area is open to the kitchen, and it has a bay window with beautiful views. The updated bathrooms have marble countertops, custom tile floors, custom tile showers surrounds, and modern glass entries. The large bedroom in the lower level has a sitting area and walk-in closet and could have lots of options for multi-generational living. The 20x20 deck is perfect for outdoor living in the spring, summer and fall. With fun outdoor lighting it's magical in the summer evenings. The home is connected to Red Rock Valley Water District for water and it also has a small barn & 2 meadows for horses, an 8x12 storage shed and gardening area with raised flower beds, and it is landscaped with native plants & wildflowers. This home has quick commutes to Colorado Springs, Penrose, Florence, Pueblo or Canon City! And, its only 8 minutes to Cheyenne Mountain State Park to the North w/ horse, hiking & biking trails, and Aiken Canon to the South for hiking. This home is the perfect Colorado Retreat!
Location
State CO
County El Paso
Area Red Rock Valley Estates
Interior
Cooling Central Air
Flooring Carpet, Tile, Wood
Fireplaces Number 1
Fireplaces Type One, Upper Level, Wood Burning
Appliance Dishwasher, Disposal, Gas in Kitchen, Kitchen Vent Fan, Microwave Oven, Oven, Range, Refrigerator, Self Cleaning Oven
Laundry Lower
Exterior
Parking Features Attached
Garage Spaces 2.0
Utilities Available Electricity Connected, Propane
Roof Type Composite Shingle
Building
Lot Description Mountain View, Trees/Woods, View of Rock Formations
Foundation Garden Level
Water Assoc/Distr
Level or Stories Bi-level
Structure Type Framed on Lot,Frame
Construction Status Existing Home
Schools
Middle Schools Carson
High Schools Fountain/Ft Carson
School District Ftn/Ft Carson 8
Others
Special Listing Condition Not Applicable
Read Less
Want to know what your home might be worth? Contact us for a FREE valuation!

Our team is ready to help you sell your home for the highest possible price ASAP






