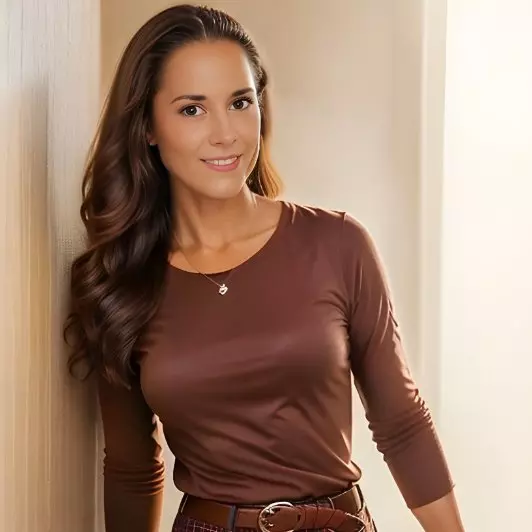$645,000
$649,900
0.8%For more information regarding the value of a property, please contact us for a free consultation.
9360 Beaver Brook DR Colorado Springs, CO 80908
5 Beds
4 Baths
3,608 SqFt
Key Details
Sold Price $645,000
Property Type Single Family Home
Sub Type Single Family
Listing Status Sold
Purchase Type For Sale
Square Footage 3,608 sqft
Price per Sqft $178
MLS Listing ID 9092106
Sold Date 03/14/25
Style Ranch
Bedrooms 5
Full Baths 2
Three Quarter Bath 2
Construction Status Existing Home
HOA Fees $31/qua
HOA Y/N Yes
Year Built 2020
Annual Tax Amount $4,840
Tax Year 2023
Lot Size 9,911 Sqft
Property Sub-Type Single Family
Property Description
This stunning Sterling Ranch 5-bedroom, 4-bath home in the coveted D-20 school district offers over 3,600 square feet of spacious living. As you enter, a grand foyer welcomes you into an expansive great room that seamlessly flows into the gourmet kitchen, creating the perfect space for both relaxing and entertaining. Oversized windows in the great room flood the space with natural light, enhancing the open feel. The kitchen features a large center island with elegant quartz countertops, abundant prep space, a spacious walk-in pantry, and soft-close cabinetry throughout.
Throughout the main floor, rich ebony hardwood floors add warmth and sophistication to the entry, living, dining, and kitchen areas. The kitchen's espresso cabinetry pairs beautifully with the modern stainless steel vent hood. The main level boasts a private and luxurious primary suite complete with double sinks, oversized tub, and luxurious rain-head shower. Two additional bedrooms (either could also be office space) and another full bath are featured at the front of the home. For added convenience, the laundry room is discreetly located near the garage entrance.
The sprawling basement features a large junior suite with its own private bath and large walk-in closet, plus another bedroom with an adjacent bath. A large family room/game room leaves near boundless options for you.
Other highlights include an attached oversized 2-car garage with work bench/storage space and 2-foot front extension, central A/C, and easy access to major cross-roads. Over-sized 75-gallon water heater, leaf guards on the gutters, an 11-foot ceiling on the main level, and a roof extension over the patio to maximize outdoor enjoyment.
A meticulously landscaped backyard and side yard are perfect for outdoor living, complete with a 7-zone drip system and rock river feature that enhances the home's curb appeal. This is a remarkable property that blends comfort, luxury, and functionality.
Location
State CO
County El Paso
Area Homestead At Sterling Ranch
Interior
Cooling Ceiling Fan(s), Central Air
Flooring Carpet, Ceramic Tile, Wood
Fireplaces Number 1
Fireplaces Type None, See Remarks
Appliance Cook Top, Dishwasher, Disposal, Dryer, Microwave Oven, Refrigerator, Self Cleaning Oven, Washer
Laundry Electric Hook-up, Main
Exterior
Parking Features Attached
Garage Spaces 2.0
Utilities Available Cable Available, Electricity Connected, Telephone
Roof Type Composite Shingle
Building
Lot Description Level
Foundation Full Basement
Water Assoc/Distr
Level or Stories Ranch
Finished Basement 91
Structure Type Framed on Lot
Construction Status Existing Home
Schools
School District Academy-20
Others
Special Listing Condition Not Applicable
Read Less
Want to know what your home might be worth? Contact us for a FREE valuation!

Our team is ready to help you sell your home for the highest possible price ASAP






