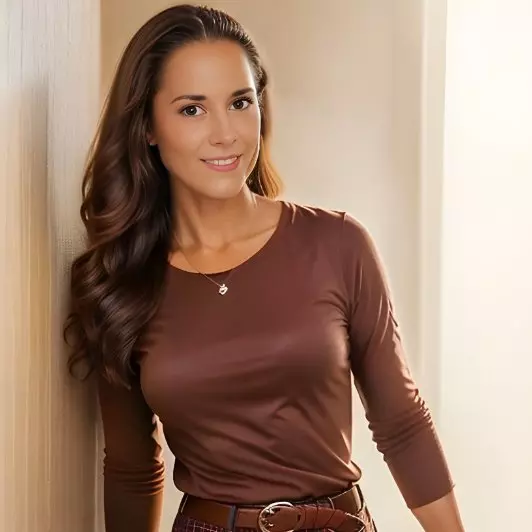$400,000
$395,000
1.3%For more information regarding the value of a property, please contact us for a free consultation.
529 Marquette DR Colorado Springs, CO 80911
3 Beds
2 Baths
1,330 SqFt
Key Details
Sold Price $400,000
Property Type Single Family Home
Sub Type Single Family
Listing Status Sold
Purchase Type For Sale
Square Footage 1,330 sqft
Price per Sqft $300
MLS Listing ID 3171710
Sold Date 04/25/25
Style Ranch
Bedrooms 3
Full Baths 1
Three Quarter Bath 1
Construction Status Existing Home
HOA Y/N No
Year Built 1955
Annual Tax Amount $1,443
Tax Year 2023
Lot Size 8,403 Sqft
Property Sub-Type Single Family
Property Description
This absolutely charming ranch home is one-level living at its best. The home sits on a fully landscaped/xeriscaped lot in an established neighborhood close to restaurants, shopping, schools, and more. The front of the home has an inviting covered porch with mountain views; all you need are some lounge chairs and lemonade! The backyard is fully fenced, has a 40'x13' covered concrete patio that's perfect for entertaining, and includes an oversized 2-car garage built in 2023. The new detached garage includes an additional workspace and a separate 140 sq ft room with its own heating & AC unit, perfect for a private office, music room, studio, etc. Inside the home, the original floorplan has been opened up, leaving the living room, dining area, and kitchen bright and airy. Large "Renewal by Anderson" windows let plenty of light into the main living space and allow the original hardwood floors to shine. The kitchen is a true gem, wide open with plenty of butcherblock counter space, stainless steel appliances, and a breakfast bar. Off the kitchen is a large laundry room/mudroom with tons of storage, and it walks out to the attached garage and to the backyard. There are three bedrooms, all with original hardwood floors. The primary bedroom has double closets and an attached bathroom. The main bathroom has been beautifully remodeled and has a roomy double vanity. More bonuses to this home include a brand new roof with Class 4 impact resistant shingles along with new gutters and downspouts (March 2025), air conditioning, and fresh attic insulation. With its expansive range of desirable features, this home promises an easy living experience with small neighborhood charm. Don't miss your chance to make this home your very own!
Location
State CO
County El Paso
Area Security
Interior
Cooling Ceiling Fan(s), Central Air
Flooring Ceramic Tile, Vinyl/Linoleum, Wood, Wood Laminate, Luxury Vinyl
Fireplaces Number 1
Fireplaces Type None
Appliance Dishwasher, Disposal, Dryer, Gas in Kitchen, Kitchen Vent Fan, Microwave Oven, Oven, Refrigerator, Self Cleaning Oven, Washer
Laundry Electric Hook-up, Main
Exterior
Parking Features Attached, Detached
Garage Spaces 3.0
Fence Rear
Utilities Available Electricity Connected, Natural Gas Connected
Roof Type Composite Shingle
Building
Lot Description Level, Mountain View, View of Pikes Peak
Foundation Crawl Space
Water Assoc/Distr
Level or Stories Ranch
Structure Type Framed on Lot,Frame
Construction Status Existing Home
Schools
Middle Schools Watson
High Schools Widefield
School District Widefield-3
Others
Special Listing Condition Lead Base Paint Discl Req
Read Less
Want to know what your home might be worth? Contact us for a FREE valuation!

Our team is ready to help you sell your home for the highest possible price ASAP






