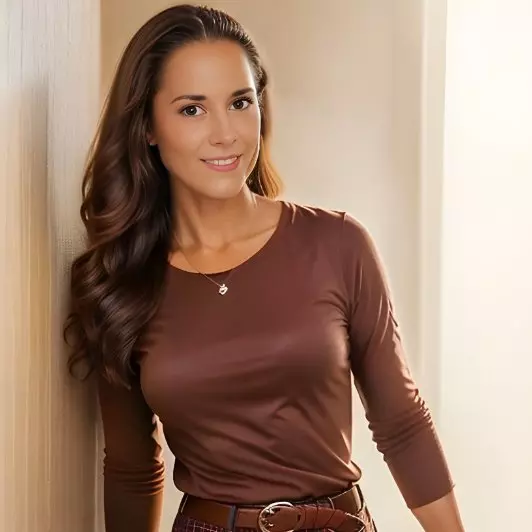$1,055,000
$1,080,000
2.3%For more information regarding the value of a property, please contact us for a free consultation.
14954 Snowy Pine PT Colorado Springs, CO 80908
4 Beds
3 Baths
4,135 SqFt
Key Details
Sold Price $1,055,000
Property Type Single Family Home
Sub Type Single Family
Listing Status Sold
Purchase Type For Sale
Square Footage 4,135 sqft
Price per Sqft $255
MLS Listing ID 3624802
Sold Date 04/28/25
Style Ranch
Bedrooms 4
Full Baths 3
Construction Status Existing Home
HOA Fees $150/mo
HOA Y/N Yes
Year Built 2007
Annual Tax Amount $4,533
Tax Year 2023
Lot Size 2.500 Acres
Property Sub-Type Single Family
Property Description
This former Parade of Homes model offers a refined living experience in the prestigious, gated Black Forest Reserve community. Situated on 2.5 acres this home provides a seamless blend of luxury, comfort, & tranquility. A waterfall & manicured green space create a welcoming first impression. Inside, solid hardwd flrs flow throughout the main level & lead to a private office, enhanced by a wall of windows that invite natural light. Across the hall, a formal dining rm, framed by an elegant archway, features a striking coffered ceiling design & views of the landscape. The gourmet kitchen offers an abundance of cabinetry, high-end appliances incl a GE Monogram refrigerator, wall mounted convection & oven, a gas cooktop w/ custom detailing, & an expansive island w/breakfast bar. The dining nook, brightened by large windows, opens to a spacious composite deck, providing a serene space to enjoy the private landscape. At the center of the home, a 3-sided fireplace w/flr to ceiling stone surround serves as a warm focal point, uniting the great rm, kitchen, & dining area. 10' ceilings in the great rm w/custom built-ins, setup for entertaining. The entire home boasts in-ceiling Nuvo sound system w/ receiver & speakers so that you can enjoy your music throughout. The primary suite on the main level offers a private deck entrance, tray ceiling w/crown molding, spacious walk-in closet, & 5-piece bath designed to evoke a spa-like retreat. A full guest bath & a conveniently located laundry/mud rm w/cabinets, sink & closet complete the main lvl. The lower lvl is designed for both relaxation & entertainment, feat a generous family room w/FP, windows that fill the space w/ natural light, 2 additional large bedrms, & a full bath w/dble vanity. Additional features incl solid core knotty alder drs, humidifier, D-20 schools & central A/C. The 4car garage provides ample space for vehicles & storage. This home is a must see!
Location
State CO
County El Paso
Area Black Forest Reserve
Interior
Interior Features 5-Pc Bath, 6-Panel Doors, 9Ft + Ceilings, Crown Molding, French Doors, Great Room, Other, See Prop Desc Remarks
Cooling Ceiling Fan(s), Central Air
Flooring Carpet, Ceramic Tile, Wood
Fireplaces Number 1
Fireplaces Type Basement, Gas, Main Level, Two
Appliance 220v in Kitchen, Dishwasher, Disposal, Gas in Kitchen, Oven, Refrigerator, Self Cleaning Oven
Laundry Main
Exterior
Parking Features Attached
Garage Spaces 4.0
Fence None
Utilities Available Electricity Connected, Natural Gas Connected
Roof Type Composite Shingle
Building
Lot Description 360-degree View, Level, Meadow, Trees/Woods, See Prop Desc Remarks
Foundation Full Basement
Builder Name MasterBilt Homes, Inc
Water Well
Level or Stories Ranch
Finished Basement 94
Structure Type Frame
Construction Status Existing Home
Schools
School District Academy-20
Others
Special Listing Condition Not Applicable
Read Less
Want to know what your home might be worth? Contact us for a FREE valuation!

Our team is ready to help you sell your home for the highest possible price ASAP






