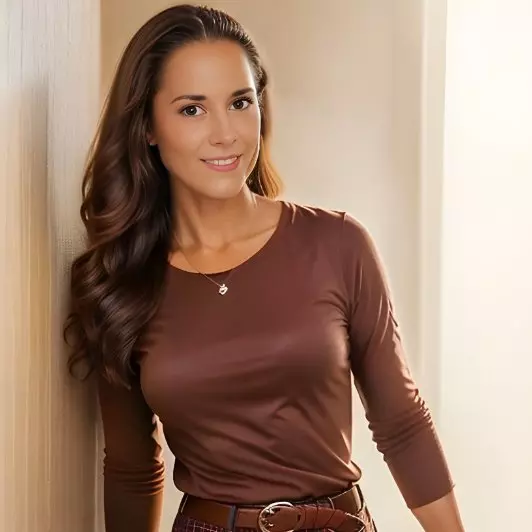$715,000
$749,900
4.7%For more information regarding the value of a property, please contact us for a free consultation.
2030 N El Paso ST Colorado Springs, CO 80907
4 Beds
2 Baths
2,568 SqFt
Key Details
Sold Price $715,000
Property Type Single Family Home
Sub Type Single Family
Listing Status Sold
Purchase Type For Sale
Square Footage 2,568 sqft
Price per Sqft $278
MLS Listing ID 1899211
Sold Date 05/06/25
Style Ranch
Bedrooms 4
Full Baths 1
Three Quarter Bath 1
Construction Status Existing Home
HOA Y/N No
Year Built 1949
Annual Tax Amount $1,074
Tax Year 2023
Lot Size 9,985 Sqft
Property Sub-Type Single Family
Property Description
This beautifully updated ranch home, built in 1949, seamlessly blends classic charm with modern conveniences. Featuring 4 spacious bedrooms and 2 fully renovated bathrooms, this home combines timeless character with contemporary living.
Step inside to discover a bright, inviting interior with freshly painted walls and refinished original hardwood floors throughout the main level. The cozy living room offers a wood-burning fireplace, ideal for gatherings or relaxing. The updated gourmet kitchen boasts new appliances, a stylish stainless vent hood, smart electric range, built-in microwave, quartz countertops, and an island with seating—perfect for both cooking and entertaining.
The primary bedroom is a true sanctuary, with built-in closet storage and direct access to the newly renovated main bathroom. This spa-inspired space includes a double vanity, a walk-in shower, beautiful tile flooring, and the original 1949 bathtub for added charm.
Downstairs, you'll find two spacious bedrooms with egress windows, new carpeting, and fresh paint. One bedroom features a walk-in closet for extra storage. The large family room is perfect for entertaining, with an electric fireplace and dry bar with a drink fridge. The fully renovated downstairs bathroom includes a walk-in shower, contemporary vanity, and stylish lighting.
Outdoors, the fully fenced backyard offers privacy and ample space for relaxation or entertaining. Solar lights along the fencing enhance the beauty and eco-friendly atmosphere. The outdoor patio, complete with a wood-burning fireplace, is perfect for gatherings, while the new garage addition provides extra storage and a two-car attached garage.
With new windows throughout and updates to the electrical and plumbing systems, this home is move-in ready and prepared for years of worry-free living. Don't miss the opportunity to make this stunning home yours—schedule your private showing today!
Location
State CO
County El Paso
Area Longs Sub
Interior
Interior Features 5-Pc Bath, French Doors, See Prop Desc Remarks
Cooling Ceiling Fan(s)
Flooring Carpet, Ceramic Tile, Tile, Wood
Fireplaces Number 1
Fireplaces Type Basement, Electric, Main Level, Masonry, Stone, Three, Wood Burning, See Remarks
Appliance 220v in Kitchen, Dishwasher, Disposal, Kitchen Vent Fan, Microwave Oven, Range, Refrigerator, Smart Home Appliances
Exterior
Parking Features Attached
Garage Spaces 2.0
Fence Rear
Utilities Available Cable Available, Electricity Connected, Natural Gas Available, See Prop Desc Remarks
Roof Type Composite Shingle
Building
Lot Description Corner, Level, View of Pikes Peak, See Prop Desc Remarks
Foundation Full Basement
Water Municipal
Level or Stories Ranch
Finished Basement 100
Structure Type Concrete Block,Framed on Lot
Construction Status Existing Home
Schools
Middle Schools Mann
High Schools Palmer
School District Colorado Springs 11
Others
Special Listing Condition Broker Owned, See Show/Agent Remarks
Read Less
Want to know what your home might be worth? Contact us for a FREE valuation!

Our team is ready to help you sell your home for the highest possible price ASAP






