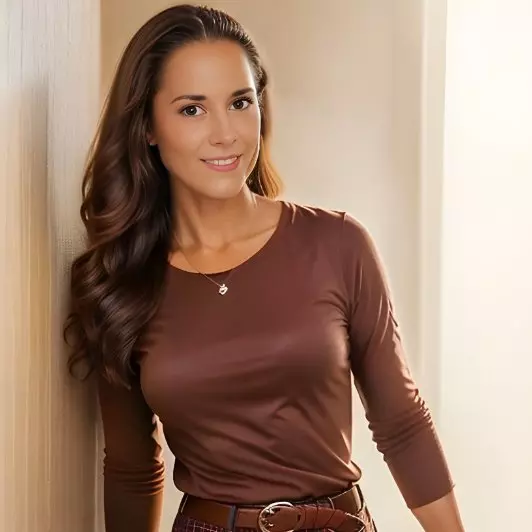$535,000
$525,000
1.9%For more information regarding the value of a property, please contact us for a free consultation.
2234 Green Grass CT Colorado Springs, CO 80915
3 Beds
3 Baths
2,962 SqFt
Key Details
Sold Price $535,000
Property Type Single Family Home
Sub Type Single Family
Listing Status Sold
Purchase Type For Sale
Square Footage 2,962 sqft
Price per Sqft $180
MLS Listing ID 4540101
Sold Date 05/12/25
Style 2 Story
Bedrooms 3
Full Baths 2
Half Baths 1
Construction Status Existing Home
HOA Fees $39/ann
HOA Y/N Yes
Year Built 2014
Annual Tax Amount $2,935
Tax Year 2024
Lot Size 5,472 Sqft
Property Sub-Type Single Family
Property Description
Come tour this 3-bed, 3-bath + Loft 2-story home, with 3-car garage offering nearly 3,000 square feet of comfortable living space. Thoughtfully designed for both functionality and style, this home features an open concept layout with tons of natural light and vaulted ceilings! Gourmet kitchen includes granite countertops, a large kitchen island, gas stove top, double ovens, large pantry and ample cabinet space for the chef in the bunch. Double-sided stone fireplace that adds warmth and charm to both the dining and living areas. Bonus features include deco wood beams and drybar just off the living room making entertaining or movie night, a breeze!
Head upstairs and find your Sleeping oasis! The huge primary suite offers a separate sitting room, double sided fireplace and private spa-like bathroom with oversized shower and double sinks. 3 more additional bedrooms, another full bathroom, Laundry room + a spacious loft perfect for home office, playroom, game room…you name it complete the upper level!
Enjoy peace of mind with a brand-new water heater plus furnace has recently been serviced and tuned up for optimal efficiency. The private backyard is perfect for relaxing or entertaining on a warm Saturday afternoon. Enjoy trails, pocket parks with basket ball courts, baseball field and a large dog park all within walking distance. Located close to dining, entertainment options, shopping and military bases…this home checks all the boxes for comfort, style, and convenience. Don't miss your chance to own this move-in-ready gem!
Location
State CO
County El Paso
Area Wilshire
Interior
Interior Features 9Ft + Ceilings, Beamed Ceilings, Great Room, Vaulted Ceilings
Cooling Ceiling Fan(s), Central Air
Flooring Carpet, Tile, Wood Laminate
Fireplaces Number 1
Fireplaces Type Gas, Main Level, Two, Upper Level
Appliance Cook Top, Dishwasher, Disposal, Gas in Kitchen, Refrigerator
Laundry Electric Hook-up, Upper
Exterior
Parking Features Attached
Garage Spaces 3.0
Fence Rear
Community Features Dog Park, Parks or Open Space, Playground Area
Utilities Available Electricity Connected, Natural Gas Connected
Roof Type Composite Shingle
Building
Lot Description See Prop Desc Remarks
Foundation Crawl Space
Builder Name Reunion Homes
Water Municipal
Level or Stories 2 Story
Structure Type Frame
Construction Status Existing Home
Schools
Middle Schools Horizon
High Schools Sand Creek
School District Falcon-49
Others
Special Listing Condition Not Applicable
Read Less
Want to know what your home might be worth? Contact us for a FREE valuation!

Our team is ready to help you sell your home for the highest possible price ASAP






