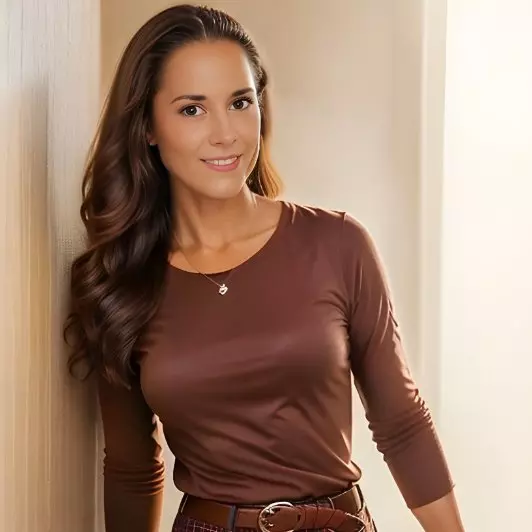$275,000
$275,000
For more information regarding the value of a property, please contact us for a free consultation.
3911 Berkley CT Colorado Springs, CO 80906
2 Beds
2 Baths
1,144 SqFt
Key Details
Sold Price $275,000
Property Type Townhouse
Sub Type Townhouse
Listing Status Sold
Purchase Type For Sale
Square Footage 1,144 sqft
Price per Sqft $240
MLS Listing ID 6615936
Sold Date 05/09/25
Style 1.5 Story
Bedrooms 2
Full Baths 2
Construction Status Existing Home
HOA Fees $344/mo
HOA Y/N Yes
Year Built 1983
Annual Tax Amount $619
Tax Year 2023
Lot Size 1,035 Sqft
Property Sub-Type Townhouse
Property Description
This beautifully updated two-bedroom end-unit townhome offers the perfect blend of comfort, style, and convenience. Featuring brand-new luxury vinyl plank flooring and fresh carpet, this home is move-in ready with modern upgrades throughout. The main level includes a spacious bedroom with sliding doors leading to a private patio, creating a peaceful retreat for outdoor relaxation. The open living area is warmed by a cozy fireplace and flows seamlessly into the dedicated dining space, making it ideal for entertaining. A loft space upstairs adds versatility, perfect for a home office or additional sitting area. The upper-level bedroom boasts an attached bath and a walk-in closet, providing a private and comfortable suite-like setting. Additional features include central air for year-round comfort and an outdoor storage closet for added convenience. With its desirable end-unit location and thoughtful updates, this townhome is a must-see—schedule your showing today!
Location
State CO
County El Paso
Area Cheyenne Autumn
Interior
Cooling Central Air
Flooring Carpet, Luxury Vinyl
Fireplaces Number 1
Fireplaces Type Main Level, One, Wood Burning
Appliance Dishwasher, Disposal, Range, Refrigerator
Laundry Electric Hook-up, Main
Exterior
Parking Features Assigned
Garage Spaces 1.0
Fence Rear
Utilities Available Cable Available, Electricity Connected, Natural Gas Connected, Telephone
Roof Type Composite Shingle
Building
Lot Description Corner, Mountain View
Foundation Crawl Space
Water Municipal
Level or Stories 1.5 Story
Structure Type Frame
Construction Status Existing Home
Schools
School District Harrison-2
Others
Special Listing Condition Not Applicable
Read Less
Want to know what your home might be worth? Contact us for a FREE valuation!

Our team is ready to help you sell your home for the highest possible price ASAP






