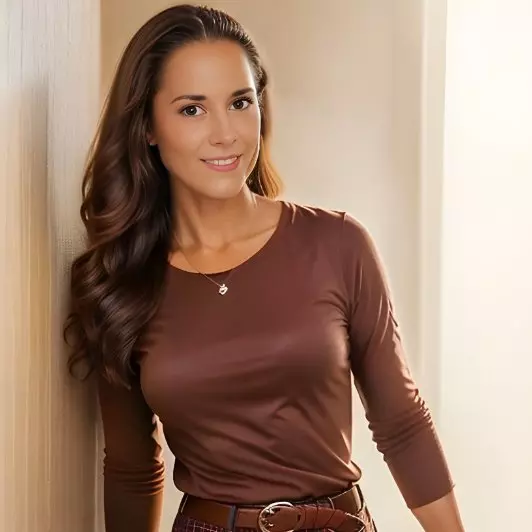$525,000
$535,000
1.9%For more information regarding the value of a property, please contact us for a free consultation.
8350 Camfield CIR Colorado Springs, CO 80920
4 Beds
4 Baths
2,470 SqFt
Key Details
Sold Price $525,000
Property Type Single Family Home
Sub Type Single Family
Listing Status Sold
Purchase Type For Sale
Square Footage 2,470 sqft
Price per Sqft $212
MLS Listing ID 5152442
Sold Date 05/16/25
Style 2 Story
Bedrooms 4
Full Baths 2
Half Baths 1
Three Quarter Bath 1
Construction Status Existing Home
HOA Y/N No
Year Built 1990
Annual Tax Amount $2,021
Tax Year 2024
Lot Size 6,145 Sqft
Property Sub-Type Single Family
Property Description
Welcome to this beautifully maintained 2-story home that perfectly blends comfort and style. Step inside to discover a bright and inviting main level featuring updated flooring throughout, creating a seamless flow from room to room. The heart of the home—the kitchen—has been thoughtfully renovated with modern finishes, perfect for both everyday living and entertaining. It's a chef's dream and ideal for entertaining. Whether you're relaxing in the living room, reading a book by the cozy fireplace in the family room or enjoying a meal in the open dining area, you'll feel right at home. The property also includes a generous backyard—perfect for outdoor gatherings or quiet evenings. Step outside to your own private oasis—a large, covered deck in the backyard that's perfect for entertaining, outdoor dining, or simply unwinding year-round. Don't miss the opportunity to make this move-in-ready home yours! This home combines updated features with warm, welcoming spaces, making it a must-see!
Location
State CO
County El Paso
Area Fairfax
Interior
Interior Features 5-Pc Bath
Cooling Attic Fan, Ceiling Fan(s)
Flooring Carpet, Ceramic Tile, Wood, Luxury Vinyl
Fireplaces Number 1
Fireplaces Type Main Level, One, Wood Burning
Appliance Dishwasher, Disposal, Dryer, Microwave Oven, Oven, Refrigerator, Washer
Laundry Main
Exterior
Parking Features Attached
Garage Spaces 2.0
Fence Rear
Utilities Available Cable Available, Electricity Available, Natural Gas Available
Roof Type Composite Shingle
Building
Lot Description Level, Mountain View, View of Pikes Peak
Foundation Full Basement
Water Municipal
Level or Stories 2 Story
Finished Basement 93
Structure Type Frame
Construction Status Existing Home
Schools
Middle Schools Timberview
High Schools Liberty
School District Academy-20
Others
Special Listing Condition Not Applicable
Read Less
Want to know what your home might be worth? Contact us for a FREE valuation!

Our team is ready to help you sell your home for the highest possible price ASAP






