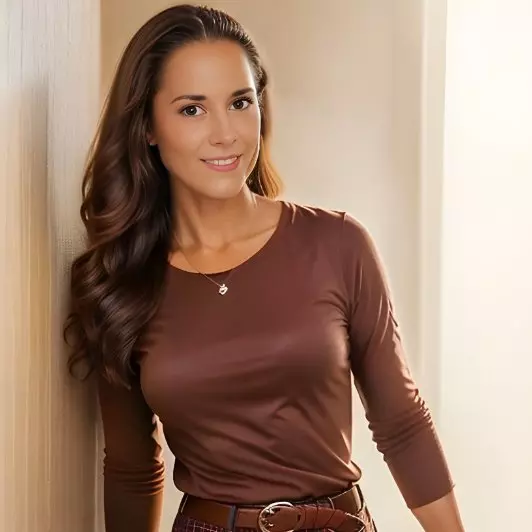$700,000
$670,000
4.5%For more information regarding the value of a property, please contact us for a free consultation.
1131 War Eagle CT Colorado Springs, CO 80919
4 Beds
4 Baths
3,164 SqFt
Key Details
Sold Price $700,000
Property Type Single Family Home
Sub Type Single Family
Listing Status Sold
Purchase Type For Sale
Square Footage 3,164 sqft
Price per Sqft $221
MLS Listing ID 6086702
Sold Date 05/16/25
Style 2 Story
Bedrooms 4
Full Baths 4
Construction Status Existing Home
HOA Fees $7/ann
HOA Y/N Yes
Year Built 1983
Annual Tax Amount $2,498
Tax Year 2024
Lot Size 0.475 Acres
Property Sub-Type Single Family
Property Description
Timeless design meets everyday comfort—this Northwest gem is more than a home, it's a lifestyle * Tucked into a quiet cul-de-sac in the heart of Rockrimmon, this expansive floor-plan offers nearly 3,200 square feet of well-designed living space on nearly half an acre—one of the largest lots in the neighborhood * The moment you step inside, the great room welcomes you with dramatic soaring beamed ceilings & a statement fireplace, creating a warm, inviting atmosphere that perfectly blends comfort with architectural character to promote relaxed living * Stylish half bath adds convenience, while the formal living & dining rooms—anchored by rich hickory floors—invite effortless entertaining & an open feel * The kitchen is light, bright & built for those who love to cook, with a full-wall pantry, Bamboo flooring, spacious eating nook & access to an extended deck which is surrounded by mature trees perfect for summer nights under the stars * Up a short flight of stairs, you will find the oversized primary suite featuring a luxurious five-piece bath w/ jetted tub & custom walk-in closet you'll love and the 2nd bedroom / office with great closet space * Across the Romeo and Juliet-style overlook, a vaulted 3rd bedroom offers great space and easy access to a third full bath * The lower level is equally impressive, with a large rec room, dedicated game space, and a huge 4th bedroom complete with sitting area, cozy brick fireplace & pass-thru to full bath—ideal for guests or multi-generational living * Outside, front decking allows for endless mountain views and 1,000 Sq Ft pergola-covered rear decking with market street lighting adds just the right touch of charm * The oversized garage is a bonus, deep enough for all of your toys or the workshop you've been dreaming of * Great curb appeal and ample off street parking are apparent * Newer systems already in place, you can move in with confidence * All this, just a short walk to award-winning District 20 schools * Will not last!
Location
State CO
County El Paso
Area Comstock Village
Interior
Interior Features 5-Pc Bath, 9Ft + Ceilings, Beamed Ceilings, Great Room, Vaulted Ceilings
Cooling Ceiling Fan(s)
Flooring Carpet, Ceramic Tile, Wood
Fireplaces Number 1
Fireplaces Type Basement, Main Level, Two, Wood Burning
Appliance Dishwasher, Disposal, Double Oven, Range
Exterior
Parking Features Attached
Garage Spaces 2.0
Fence Rear
Utilities Available Cable Available, Electricity Available, Natural Gas Available, Telephone
Roof Type Composite Shingle
Building
Lot Description Cul-de-sac, Foothill, Level, Trees/Woods, See Prop Desc Remarks
Foundation Full Basement
Water Municipal
Level or Stories 2 Story
Finished Basement 95
Structure Type Framed on Lot
Construction Status Existing Home
Schools
School District Academy-20
Others
Special Listing Condition Not Applicable
Read Less
Want to know what your home might be worth? Contact us for a FREE valuation!

Our team is ready to help you sell your home for the highest possible price ASAP






