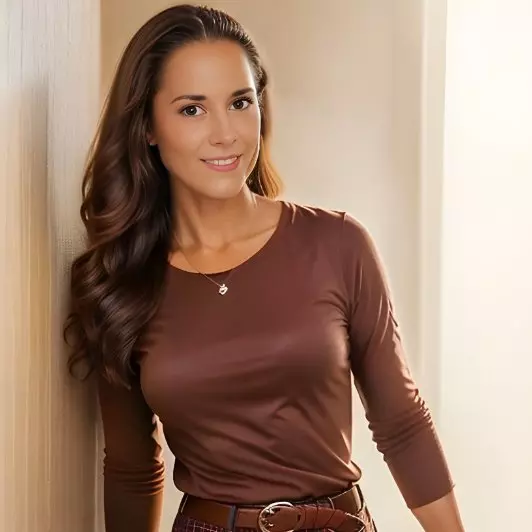$750,000
$750,000
For more information regarding the value of a property, please contact us for a free consultation.
7140 Midnight Rose DR Colorado Springs, CO 80923
6 Beds
4 Baths
4,717 SqFt
Key Details
Sold Price $750,000
Property Type Single Family Home
Sub Type Single Family
Listing Status Sold
Purchase Type For Sale
Square Footage 4,717 sqft
Price per Sqft $158
MLS Listing ID 5648416
Sold Date 05/16/25
Style 2 Story
Bedrooms 6
Full Baths 3
Three Quarter Bath 1
Construction Status Existing Home
HOA Fees $29/ann
HOA Y/N Yes
Year Built 2007
Annual Tax Amount $3,262
Tax Year 2024
Lot Size 9,333 Sqft
Property Sub-Type Single Family
Property Description
Welcome to your dream home! You will love the space in this stunning 6 bedroom 4 bathroom home with a fully finished basement and a 3 car garage. This home offers an ideal blend of comfort and style. The inviting layout seamlessly connects the living, dining, and kitchen areas, making it perfect for entertaining and everyday living. Enjoy the sense of space and light with soaring ceilings that enhance the airy atmosphere throughout the home. The primary suite includes a private sitting area, two walk in closets, and a large jetting tub! The expansive finished basement adds versatility, providing additional living space for a media room, play area, or home gym. The easy to maintain yard is beautifully landscaped front and rear to include a variety of fruit trees. Don't forget the rare tile roof! Located in a desirable neighborhood, this home is just minutes from schools, parks, shopping, and dining. Don't miss the opportunity to make this exquisite property your own! Schedule a tour today!
Location
State CO
County El Paso
Area Indigo Ranch At Ridgeview
Interior
Interior Features 5-Pc Bath, 6-Panel Doors, 9Ft + Ceilings, Great Room, Vaulted Ceilings
Cooling Central Air
Flooring Carpet, Ceramic Tile, Wood
Fireplaces Number 1
Fireplaces Type Main Level, One
Appliance Cook Top, Dishwasher, Disposal, Dryer, Gas in Kitchen, Kitchen Vent Fan, Microwave Oven, Oven, Washer
Laundry Main
Exterior
Parking Features Attached
Garage Spaces 3.0
Fence Rear
Utilities Available Cable Connected, Electricity Connected, Natural Gas Connected, Telephone
Roof Type Tile
Building
Lot Description Cul-de-sac, Level
Foundation Full Basement
Water Municipal
Level or Stories 2 Story
Finished Basement 95
Structure Type Frame
Construction Status Existing Home
Schools
School District Falcon-49
Others
Special Listing Condition Not Applicable
Read Less
Want to know what your home might be worth? Contact us for a FREE valuation!

Our team is ready to help you sell your home for the highest possible price ASAP






