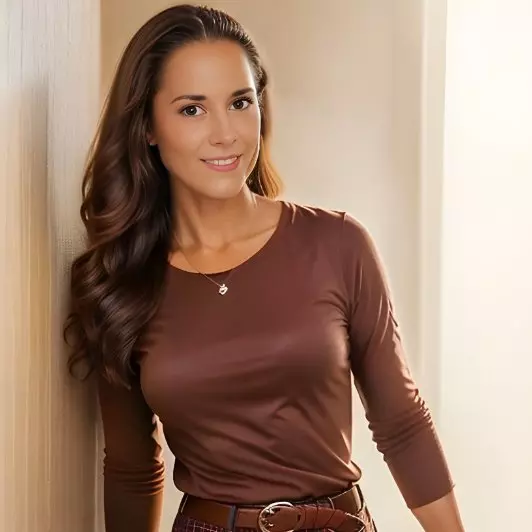$394,000
$389,000
1.3%For more information regarding the value of a property, please contact us for a free consultation.
4151 Jericho LOOP Colorado Springs, CO 80916
3 Beds
3 Baths
1,627 SqFt
Key Details
Sold Price $394,000
Property Type Single Family Home
Sub Type Single Family
Listing Status Sold
Purchase Type For Sale
Square Footage 1,627 sqft
Price per Sqft $242
MLS Listing ID 4431240
Sold Date 05/21/25
Style 2 Story
Bedrooms 3
Full Baths 1
Half Baths 1
Three Quarter Bath 1
Construction Status Existing Home
HOA Y/N No
Year Built 2021
Annual Tax Amount $2,509
Tax Year 2024
Lot Size 2,355 Sqft
Property Sub-Type Single Family
Property Description
This beautifully maintained end-unit patio-style home in Chapel Heights offers the perfect blend of comfort, privacy, and convenience. The home backs to open space providing a serene and private setting. Step inside to discover a bright, open-concept floor plan with luxury vinyl plank flooring throughout. The modern kitchen is a chef's delight, featuring granite countertops, stainless steel appliances, and generous cabinetry for all your storage needs. Upstairs, you'll find three spacious bedrooms, including a luxurious primary suite complete with a walk-in closet and a standalone shower. The fully fenced backyard creates a peaceful, private outdoor retreat—perfect for relaxing or entertaining. Community amenities include access to a clubhouse and fitness room, all covered by the HOA. Conveniently located near I-25 and military installations. Don't let this one get away!
Location
State CO
County El Paso
Area Chapel Heights
Interior
Cooling Ceiling Fan(s), Central Air
Flooring Carpet, Vinyl/Linoleum, Luxury Vinyl
Appliance 220v in Kitchen, Dishwasher, Disposal, Dryer, Gas in Kitchen, Kitchen Vent Fan, Microwave Oven, Range, Refrigerator, Self Cleaning Oven, Washer
Exterior
Parking Features Attached
Garage Spaces 1.0
Fence Rear
Community Features Community Center, Fitness Center
Utilities Available Electricity Connected, Natural Gas Connected
Roof Type Composite Shingle
Building
Lot Description Backs to Open Space, Level, Mountain View
Foundation Slab
Water Municipal
Level or Stories 2 Story
Structure Type Framed on Lot
Construction Status Existing Home
Schools
School District Harrison-2
Others
Special Listing Condition Not Applicable
Read Less
Want to know what your home might be worth? Contact us for a FREE valuation!

Our team is ready to help you sell your home for the highest possible price ASAP






