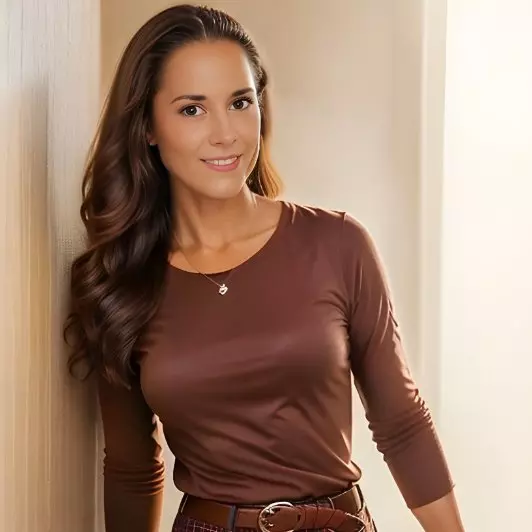$416,000
$417,000
0.2%For more information regarding the value of a property, please contact us for a free consultation.
1339 Hollow Rock DR Colorado Springs, CO 80911
4 Beds
4 Baths
1,767 SqFt
Key Details
Sold Price $416,000
Property Type Single Family Home
Sub Type Single Family
Listing Status Sold
Purchase Type For Sale
Square Footage 1,767 sqft
Price per Sqft $235
MLS Listing ID 2606660
Sold Date 05/19/25
Style 4-Levels
Bedrooms 4
Full Baths 3
Three Quarter Bath 1
Construction Status Existing Home
HOA Fees $6/mo
HOA Y/N Yes
Year Built 2000
Annual Tax Amount $1,871
Tax Year 2024
Lot Size 7,466 Sqft
Property Sub-Type Single Family
Property Description
**Welcome to Your New Beginning**
Step into comfort, warmth, and possibility in this beautifully designed 4-bedroom, 3.5-bath home featuring spacious **four-level living**—perfect for creating memories, finding quiet moments, and everything in between.
Conveniently located just 15 minutes from Fort Carson and only minutes from shopping, dining, and daily necessities, this home is in a peaceful, well-kept neighborhood on a generous corner lot. Whether you're relaxing in the front yard or enjoying the tranquility of the backyard, you'll love the sense of space and privacy.
Wake up to **breathtaking views of Pikes Peak** Inside, you'll find a welcoming layout with plenty of room to spread out, including two cozy living areas, spacious bedrooms, and versatile spaces.
With a **new air conditioner and furnace installed in July**
This isn't just a house—it's the space where your next chapter begins. Come experience the feeling of home. You just might fall in love.
Location
State CO
County El Paso
Area Fountain Valley Ranch
Interior
Cooling Central Air
Flooring Carpet, Tile
Appliance 220v in Kitchen, Dishwasher, Disposal, Microwave Oven, Oven, Range, Refrigerator, Self Cleaning Oven
Exterior
Parking Features Attached
Garage Spaces 2.0
Utilities Available Cable Available, Electricity Connected, Natural Gas Connected
Roof Type Composite Shingle
Building
Lot Description Corner, View of Pikes Peak, See Prop Desc Remarks
Foundation Full Basement
Water Municipal
Level or Stories 4-Levels
Finished Basement 95
Structure Type Framed on Lot
Construction Status Existing Home
Schools
School District Widefield-3
Others
Special Listing Condition Not Applicable
Read Less
Want to know what your home might be worth? Contact us for a FREE valuation!

Our team is ready to help you sell your home for the highest possible price ASAP





