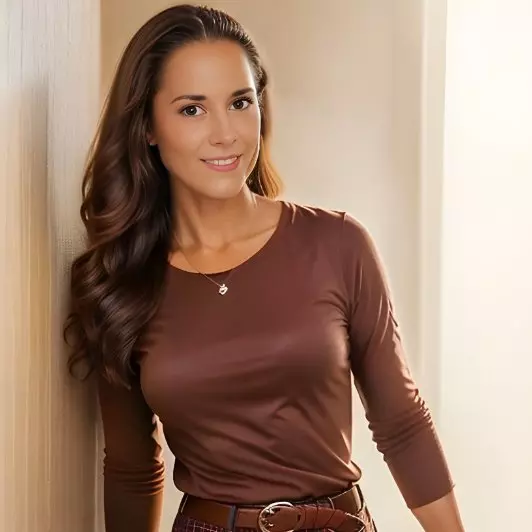$1,265,000
$1,275,000
0.8%For more information regarding the value of a property, please contact us for a free consultation.
8395 Bar X TER Colorado Springs, CO 80908
4 Beds
4 Baths
5,042 SqFt
Key Details
Sold Price $1,265,000
Property Type Single Family Home
Sub Type Single Family
Listing Status Sold
Purchase Type For Sale
Square Footage 5,042 sqft
Price per Sqft $250
MLS Listing ID 5018980
Sold Date 07/09/25
Style Ranch
Bedrooms 4
Full Baths 3
Half Baths 1
Construction Status Existing Home
HOA Fees $4/ann
HOA Y/N Yes
Year Built 2014
Annual Tax Amount $4,238
Tax Year 2024
Lot Size 5.140 Acres
Property Sub-Type Single Family
Property Description
Desirable Black Forest custom rancher perfectly positioned on a knoll with 5 acres of towering mature ponderosa pines on a quit cul-de-sac with amazing privacy! This is the best of both worlds - living on serene acreage but with the amenities you need close by. Equestrian and outbuilding friendly community with community open space. Award winning School District 38. Over 5,000 square feet with 4 bedrooms, 4 baths, an office, central ac and a 6 car garage/heated workshop. The main level is well designed with expansive rooms, large windows, knotty alder over-sized doors and trim with vaulted ceilings. The great room is open to the kitchen and features a wall of windows, a high end gas fireplace w/ stone surround and hearth, vaulted ceilings and a walk-out to the covered back deck. The kitchen has beautiful granite counters, gas cook-top, double oven, stainless appliances, large island, eat-in kitchen nook, pantry, hickory cabinets and hardwood floors. Luxurious primary suite with walk-out to the back deck, walk-in closet and a beautiful bath w/ large soaking tub surrounded by windows, double vanity with granite counters and an over-sized shower. Amazing 3 car attached garage on the main level as well as a large 38x23 workshop below that is currently set-up as a workshop with heat and 50AMP. Multiple outdoor entertaining spaces - beautiful high end 19x13 composite deck w/ metal railings spanning the back side of the home and a lower level patio. Main level office w/ french doors and an abundance of natural lighting. Finished walk-out lower level w/ large family room, wet bar, 2 bedrooms and 2 baths. The wet bar has hickory glass front cabinetry, a life edge bar and slab granite counters. Amazing finished bonus space above the garage which is private and could be used for a multitude of purposes - private home office, bedroom, game room - the possibilities are endless. This one owner home has been meticulously maintained and updated. Zoned for horses.
Location
State CO
County El Paso
Area Wildwood Village
Interior
Interior Features 5-Pc Bath, French Doors, Great Room, Vaulted Ceilings
Cooling Ceiling Fan(s), Central Air
Flooring Carpet, Wood
Fireplaces Number 1
Fireplaces Type Gas, One
Appliance Cook Top, Dishwasher, Disposal, Double Oven, Dryer, Gas in Kitchen, Refrigerator, Washer
Laundry Electric Hook-up, Main
Exterior
Parking Features Attached
Garage Spaces 6.0
Community Features Parks or Open Space, Playground Area
Utilities Available Electricity Connected, Natural Gas Connected
Roof Type Composite Shingle
Building
Lot Description Cul-de-sac, Trees/Woods
Foundation Full Basement, Walk Out
Water Well
Level or Stories Ranch
Finished Basement 75
Structure Type Frame
Construction Status Existing Home
Schools
School District Lewis-Palmer-38
Others
Special Listing Condition Not Applicable
Read Less
Want to know what your home might be worth? Contact us for a FREE valuation!

Our team is ready to help you sell your home for the highest possible price ASAP






